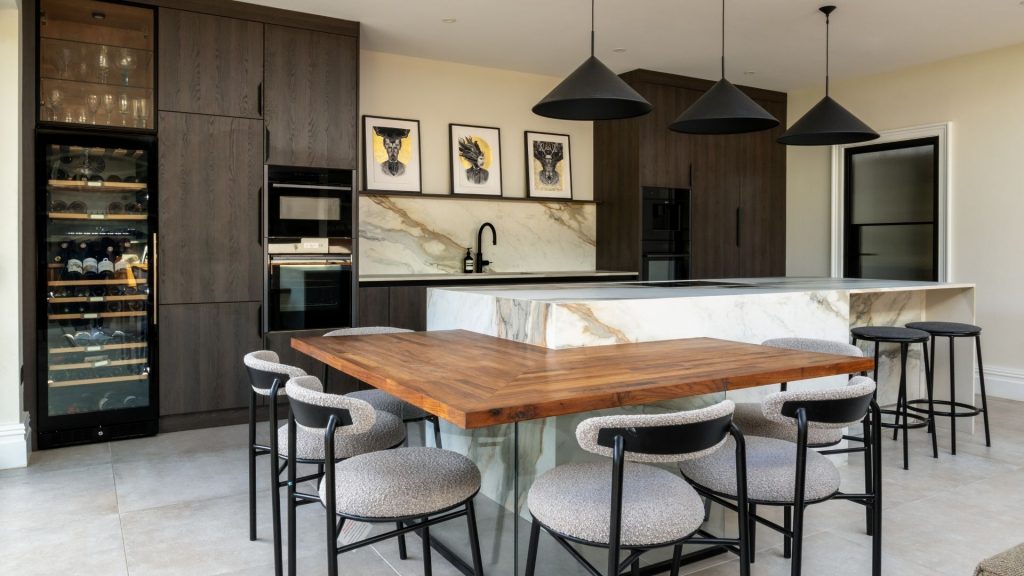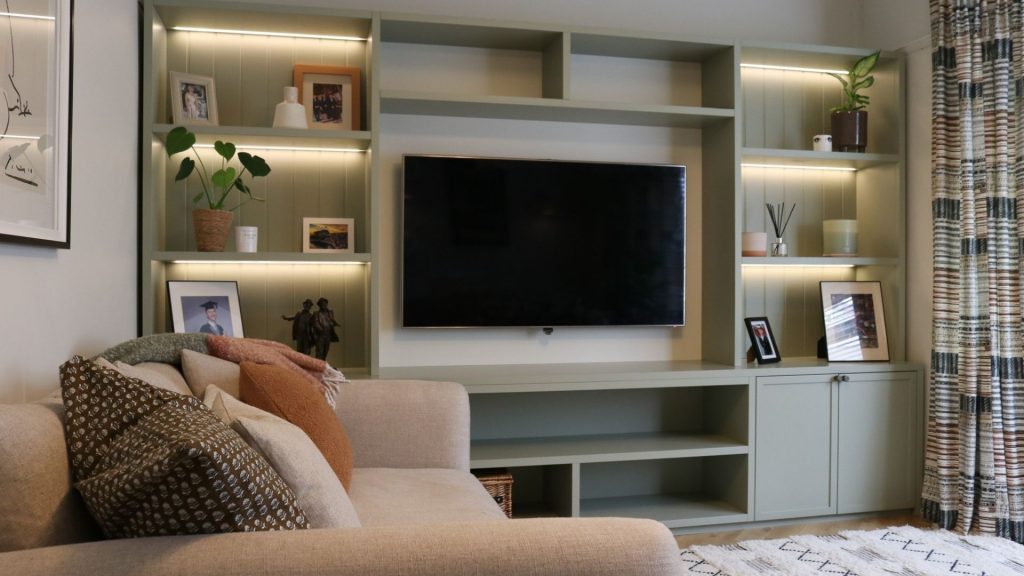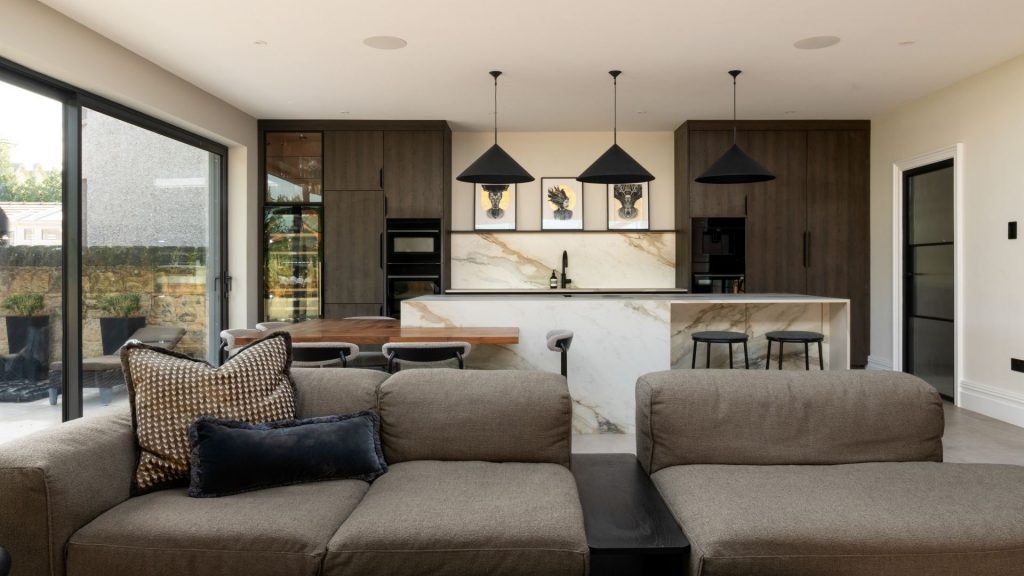In modern family homes, no space stands entirely on its own. Kitchens flow into dining areas. Living spaces open onto garden terraces. One open-plan room becomes the backdrop to a typical day for a family: entertaining, working, and unwinding.
When designed thoughtfully, these spaces don’t feel cluttered or chaotic. They feel cohesive and easy to live in.
That’s the purpose of multifunctional design.
It’s not about fitting in as much as possible – it’s about making each space feel purposeful and considered.
Whether you’re rethinking a single room or planning a full home renovation, designing with flexibility in mind helps to create a home that supports real life while looking beautifully put together.

What is multifunctional living?
Multifunctional living means creating spaces that serve more than one role, purpose or function without losing their sense of style or simplicity.
In a modern family home, that might look like:
- • An open-plan kitchen with a central island where everything from weekday breakfasts to evening drinks happen
- • A dining space that can shift easily from school projects to dinner parties
- • A family living area that’s set up for playing, relaxing and hosting
- • A snug or quiet lounge designed for switching off
- • Oversized doors opening onto a garden that feels like part of the home, indoor-outdoor living
It’s less about being clever and more about being intentional by designing rooms that reflect how you actually live.
1. Plan your layout to support everyday life
Multifunctionality starts with flow. In an open-plan home, layout is what helps a space feel calm rather than chaotic.
A well-thought-out layout creates natural zones without blocking sightlines or adding clutter. It encourages movement while helping each part of the space feel grounded.
Things to think about:
- • Use natural focal points (like a kitchen island, fireplace, or a garden view) to guide how the room is arranged
- • Position seating thoughtfully, whether that’s around a TV, a coffee table, or a conversation area
- • Leave space to move, especially when little ones, guests or pets are part of the mix
- • Add built-in storage that blends into the design while keeping everyday clutter out of sight
A space with good flow doesn’t just look better. It feels better to be in.

2. Choose furniture that adapts with ease
The best furniture in a multifunctional space is the kind that fits your layout, supports your lifestyle and adds something visually to the room.
Look for:
- • Large dining tables that can seat a crowd but don’t overwhelm the space
- • Kitchen islands with built-in storage and seating, so they’re just as useful for weekday breakfasts as they are for entertaining
- • Modular sofas that offer flexibility without feeling overly casual
- • Smaller pieces like pouffes, sideboards or drinks trolleys that provide function without fuss
Nothing should feel purely decorative, but everything should feel considered.
3. Use materials that are both practical and refined
In spaces that see everyday use, it’s best to choose materials that can take the wear without losing their look.
That doesn’t mean compromising on design. It just means thinking a step ahead so that your home stays looking its best over time.
Consider:
- • Stain-resistant fabrics in neutral tones or rich textures for a lived-in, yet polished feel
- • Hardwearing flooring like engineered wood or luxury vinyl tiles for areas that see a lot of footfall
- • Quartz or composite worktops that hold up well in busy kitchens
- • Wipeable paints in matt finishes – especially on lower walls where fingerprints tend to appear
These kinds of choices help keep your home looking fresh, no matter what life throws at it.
4. Let lighting do the heavy lifting
Lighting makes a huge difference in how a space feels and how it works across different uses.
Rather than relying on one overhead light, aim for a mix of sources that you can adjust depending on the time of day or what’s happening in the room.
Think about:
- • Brighter task lighting for food prep or work zones
- • Soft ambient lighting for relaxed evenings
- • Feature lighting over key areas like the dining table or island
- • Accent lighting built into shelving or cabinetry for extra warmth and depth
The right lighting lets a space change mood without changing anything else.

5. Use texture and tone to define each area
In open-plan spaces, using colour and texture thoughtfully can help shape different areas without disrupting the overall look.
Try:
- • A darker paint colour or wallpaper in a corner lounge to create a more intimate feel
- • Natural wood tones to warm up cooler materials in a kitchen setting
- • Layered textiles like cushions, rugs and throws to add softness and make a space feel more inviting
- • Open shelving or wall panelling to add depth and a sense of structure
These layers help each zone feel distinct, but still part of the same space.
6. Don’t overlook the quiet spaces
When the main living area is designed to be open and multifunctional, it’s often the smaller rooms that bring balance.
A quiet sitting room, home office or reading nook gives you somewhere to step away – whether that’s to unwind, concentrate, or simply enjoy a moment of calm.
These spaces don’t need to be large or overly styled. They just need to feel welcoming and well-considered. A place where the pace slows, even if only for a short while.
7. Make the most of outdoor space
In many modern family homes, the garden isn’t a separate space – it’s part of how the home functions.
When the design flows from indoors to out, it opens up even more possibilities for how a space can be used.
Consider:
- • Covered seating areas for year-round use
- • Outdoor kitchens or built-in BBQs for entertaining
- • Integrated lighting and zoning to carry the interior atmosphere outside
- • Storage benches or planters that keep things tidy while still feeling stylish
These outdoor zones extend the home’s functionality and make the most of every square metre.

Design that keeps up with modern life
Multifunctional living doesn’t mean packing in as much as you can. It means designing spaces that feel good to be in, respond to real life, support daily routines, and look consistently considered, whatever they’re being used for.
Whether it’s a kitchen island the world revolves around, or a separate lounge that offers a quiet contrast, the aim is the same: to create a home that’s not just beautiful, but easy to live in.
Ready to plan your own renovation?
If you’re thinking about redesigning your space, our free Home Renovation Guide contains everything you need to know to get started.
It walks you through the process step by step – from defining your vision to making key decisions with confidence. Whether you’re planning a full-scale project or just looking to improve how your home works, it’s a helpful place to start.
Download the guide now and start planning a space that truly works for you.