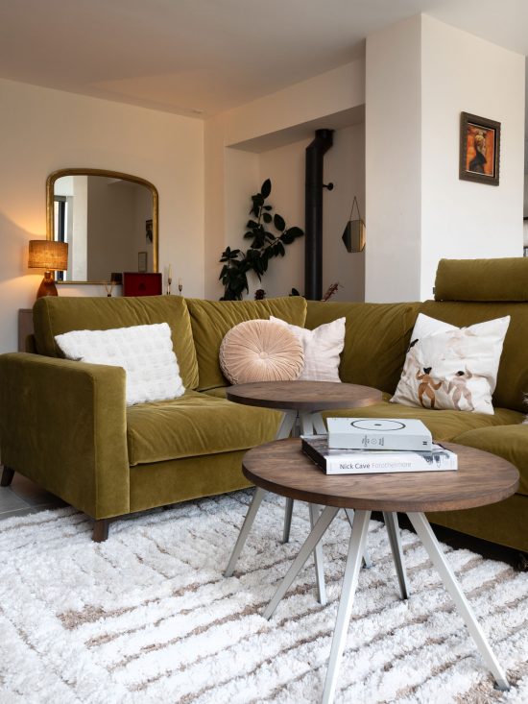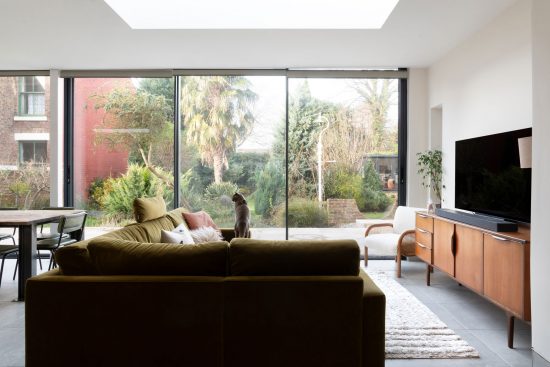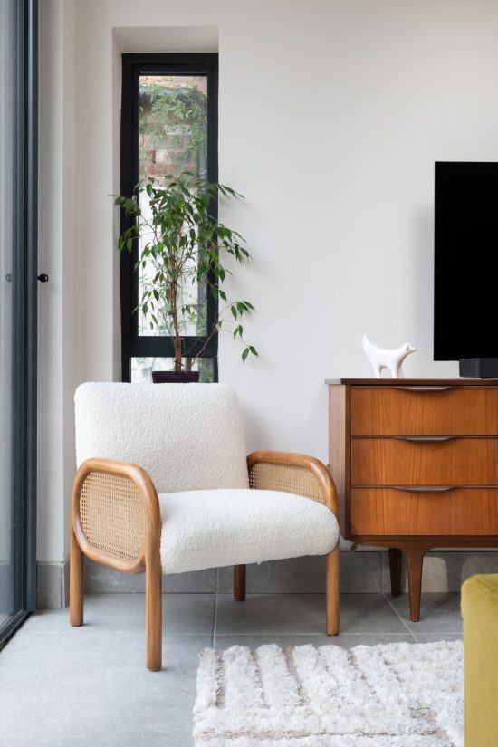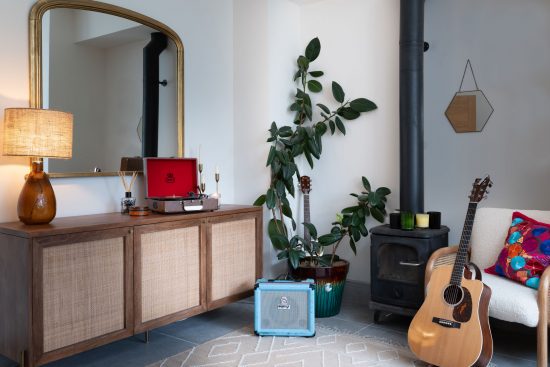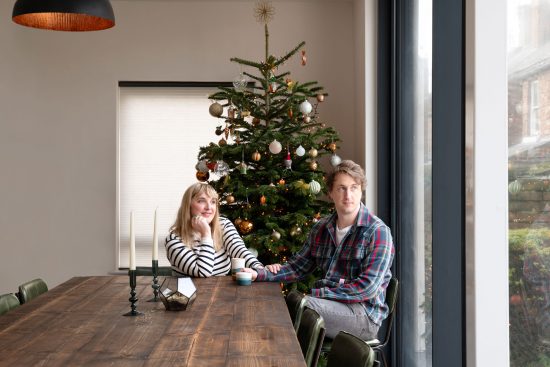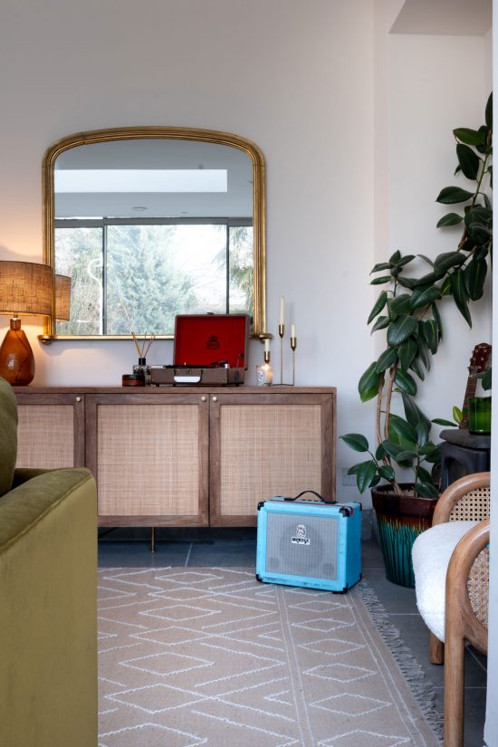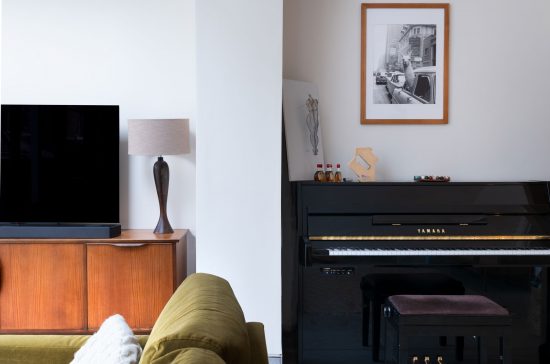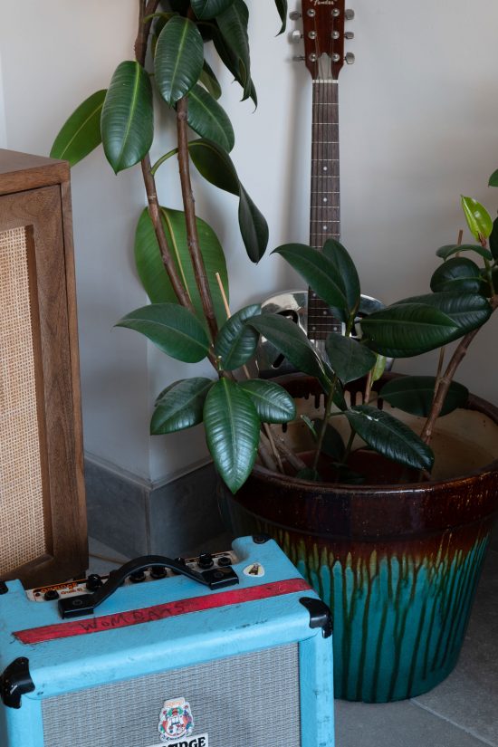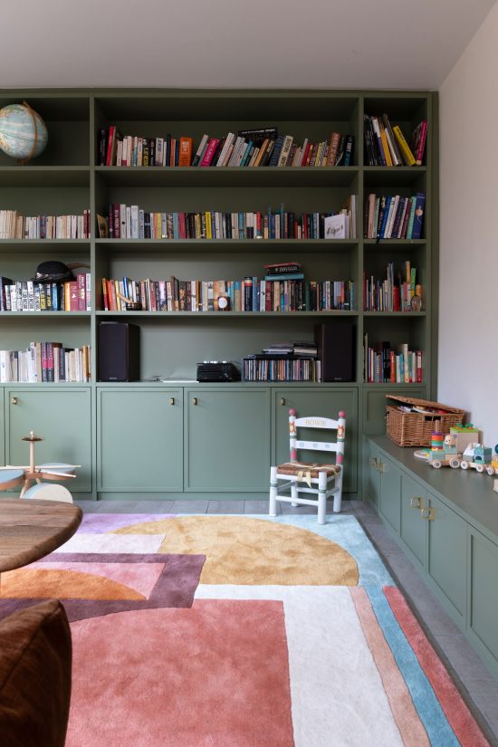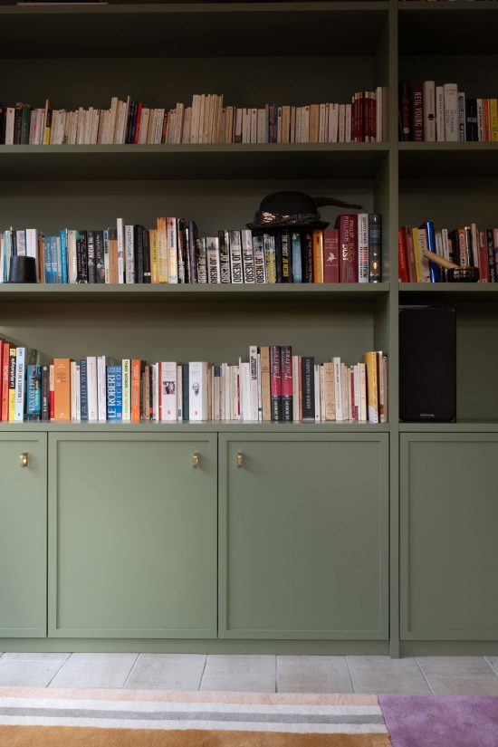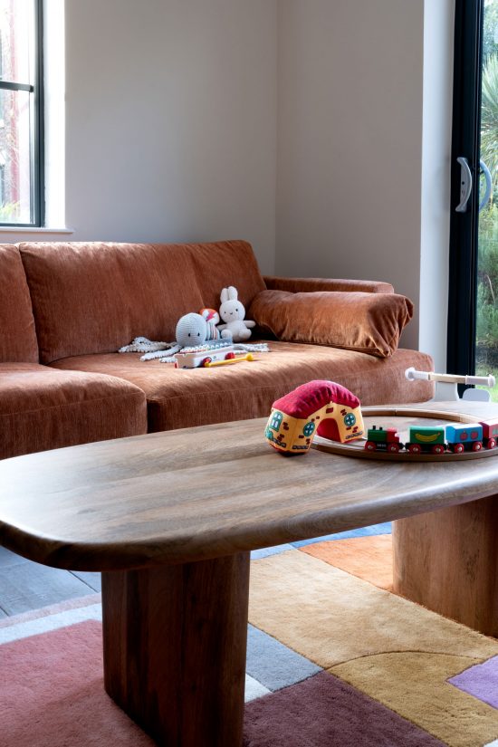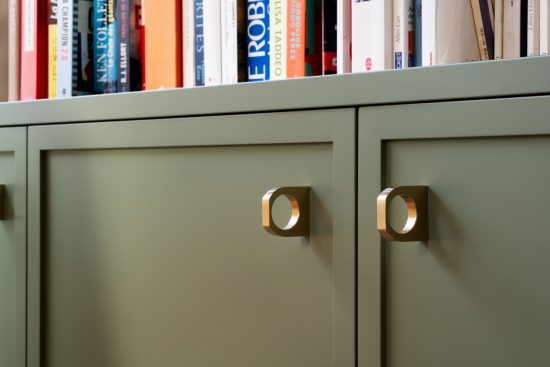Our ‘Boho House’ project has gorgeous views into a jungle like garden, with full height panoramic sliding doors spanning the full width of the property, providing the perfect indoor/outdoor connection. The open plan kitchen, living, dining area overlooks Dan’s music studio at the back of the garden. In the summer when everything is in full bloom, the variety of greenery and layered up tropical style planting looks incredible. When discussing the criteria for each space, sustainability was key, and they both expressed how important it was for them to incorporate some pieces of art that they already own. They also wanted to utilise existing aspects of the property that was already there, such as the log burning fire, the flooring throughout and the kitchen, whilst mixing in hand picked reclaimed or vintage items giving a relaxed LA, boho vibe.
With music, family and friends being an important part of their life, we ensured each space provided home comforts, allowing them to socialise, relax and entertain at home in between lots of travelling and music tours. Read our exclusive interview with Dan and Marilou here.
Photography by Jamie Thomson Photography.
