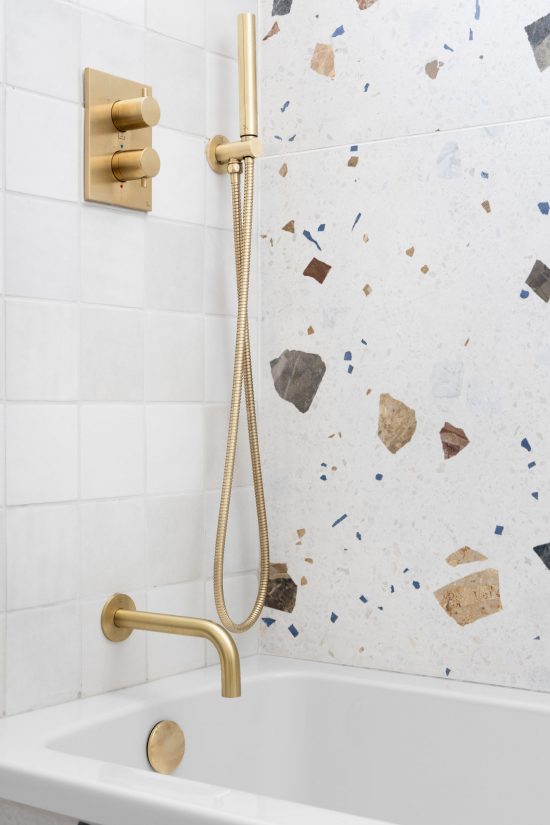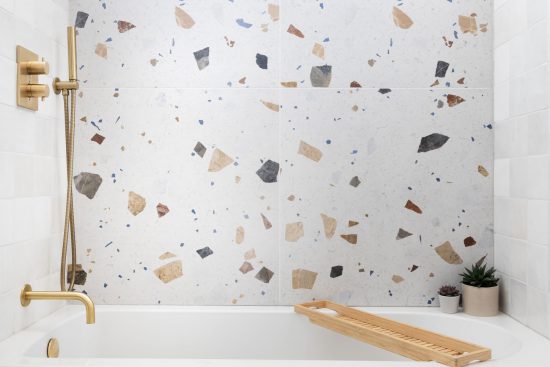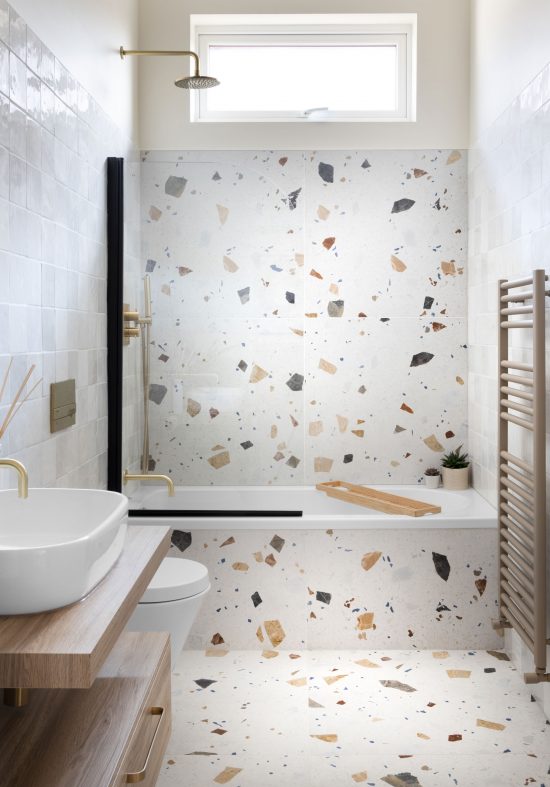We were briefed to design a fresh and timeless look that blended traditional features with modern furnishings within a Victorian property in Sale, Manchester. The bathroom designs within this project were small so we were tasked with the challenge to make the most of the compact spaces. We maximised on the height of the rooms, proposing for high level letter box shaped windows to be installed above shower level to let natural light into the spaces without disrupting the layout beneath. Our tile solution also made the most of the height and narrow space with a terrazzo oversized tile running along the floor, up the side of the bath and the back wall. The effect added a touch of drama and a cool feature to the compact bathroom which tricks the eye into making the room feel bigger than it is. Wall hung vanity units were chosen to make the room feel as spacious as possible.
Services: Full interior design including space planning, product sourcing, costing and technical tile layout drawings to give to the contractor.
Photographer: Jamie Thomson Photography




