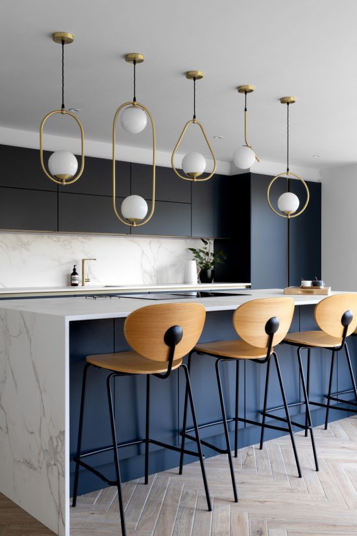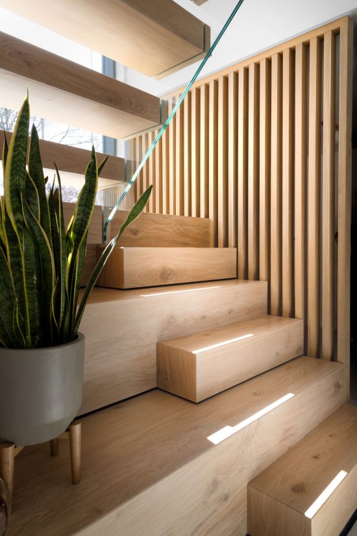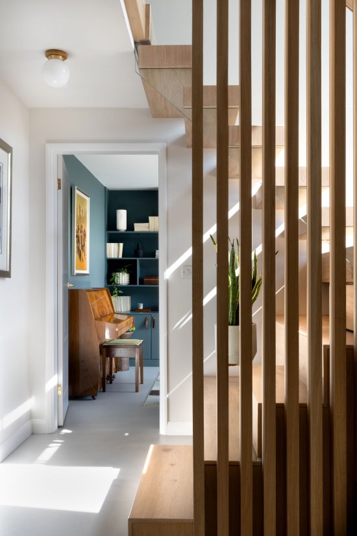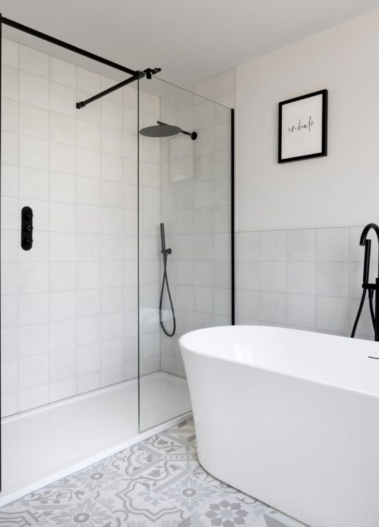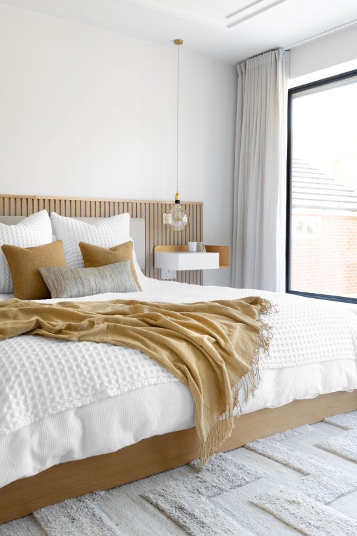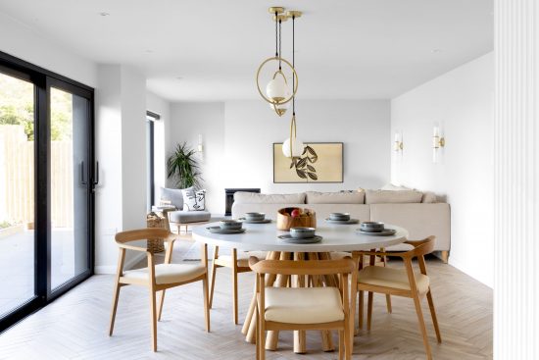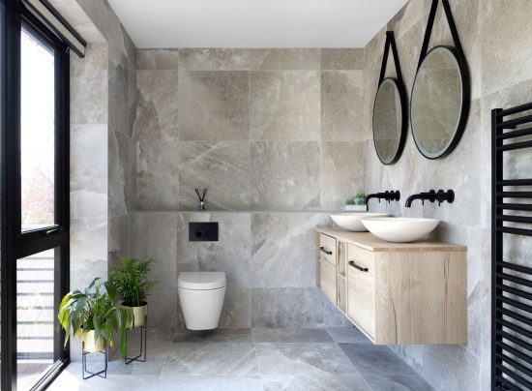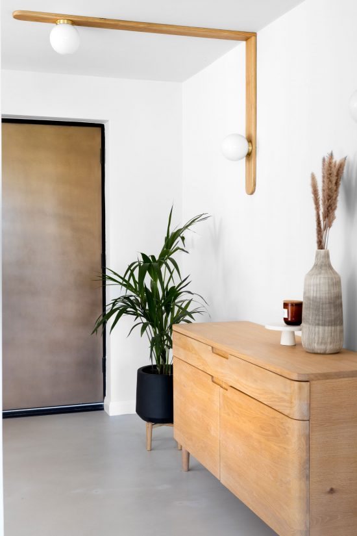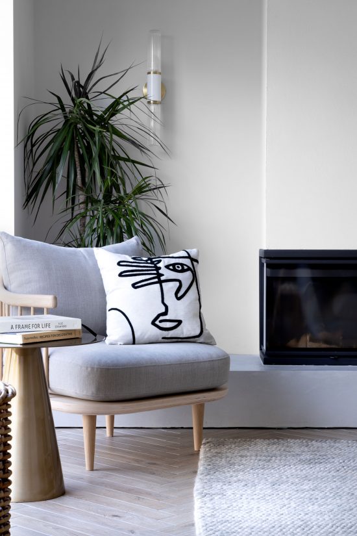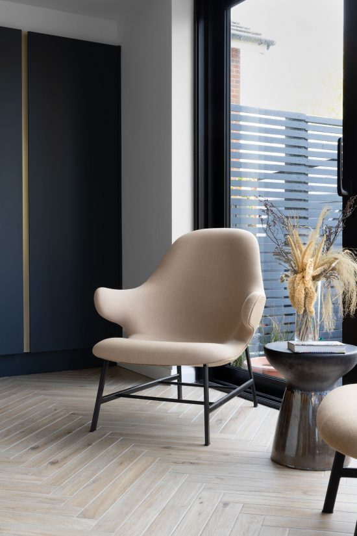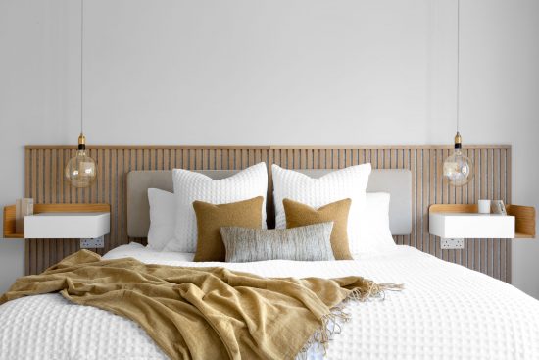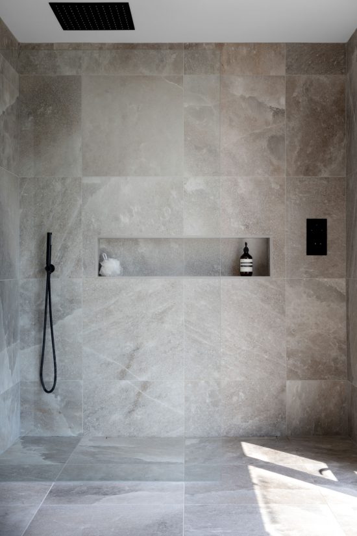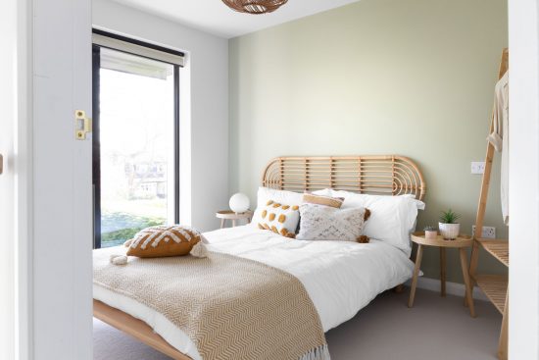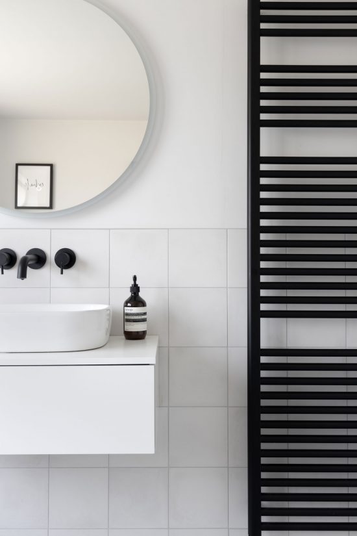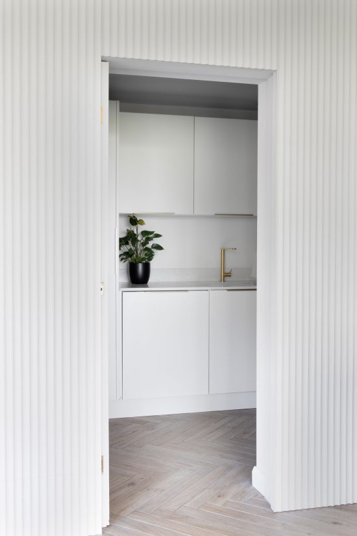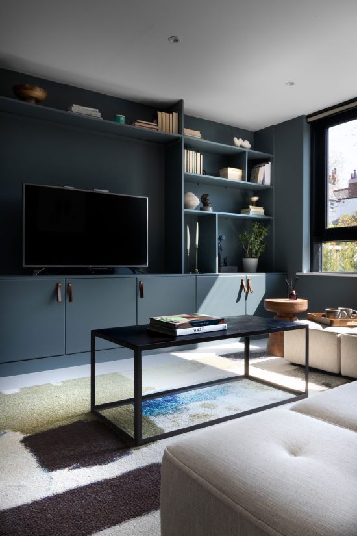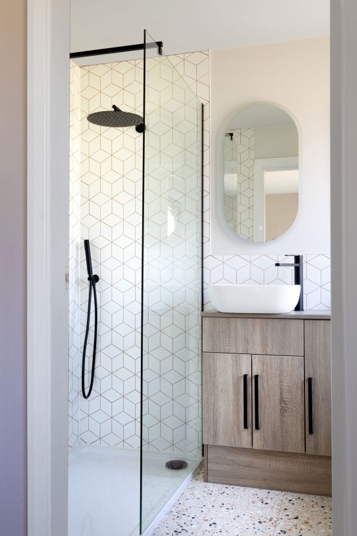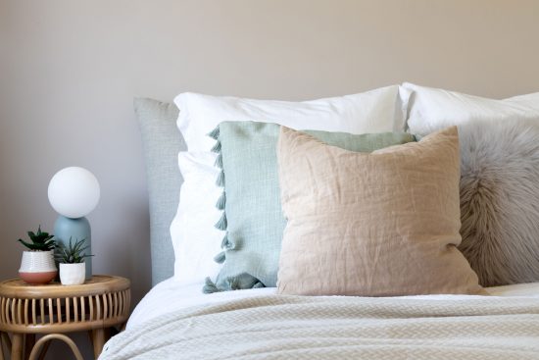We were appointed on the full interior design of a contemporary house renovation on a property in Heswall on the Wirral. Our services included an internal layout reconfiguration of the open plan living area and master suite to improve the flow and functionality of the property. We designed the full interior including interior architectural elements such as the bespoke joinery, secret door and cladded panelling into the utility and kitchen, lighting and electrical layouts, furniture specification, kitchen, utility and bathroom design, finish specifications, fireplace design, staircase slatted panelling and bespoke soft furnishings.
Testimonial: “Without doubt I would not hesitate to use Natalie again. We couldn’t have got through our renovation without her and her team. Her incredible eye for detail and amazing vision for spaces, she has made our house a home. She has such a talent for bringing colours, ideas and themes together whilst incorporating our visions at the same time. Everyone needs a Natalie when doing a renovation 😊”
Photography by Jamie Thomson Photography
