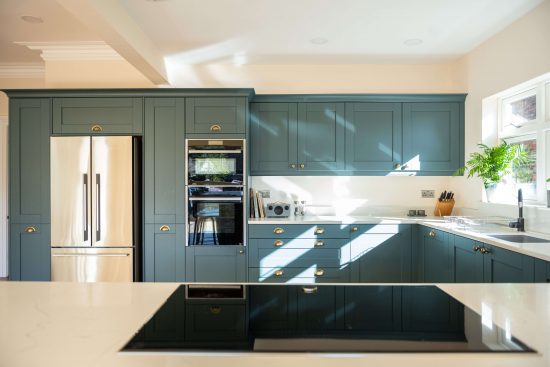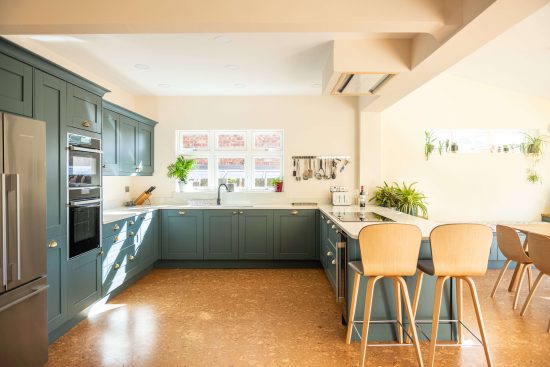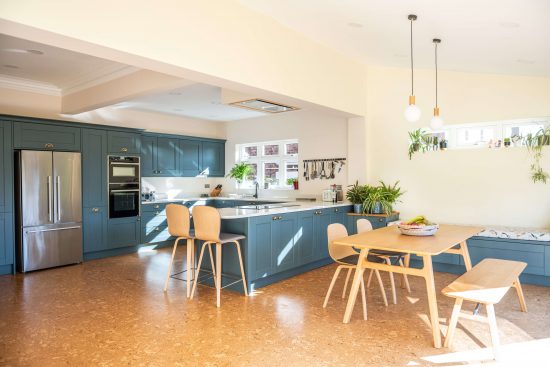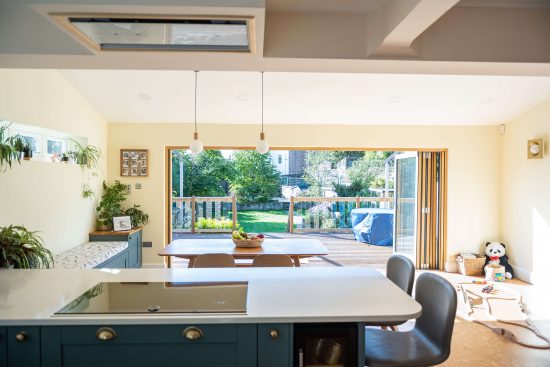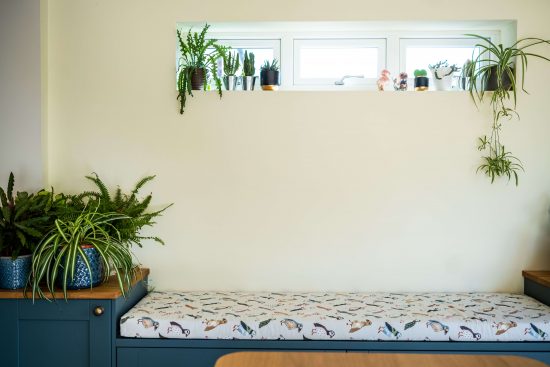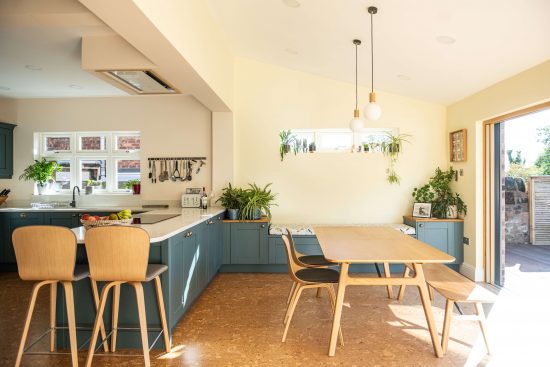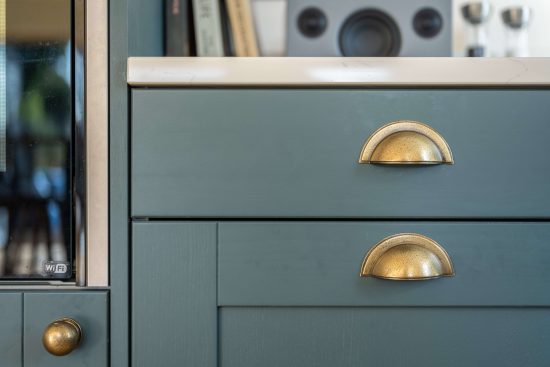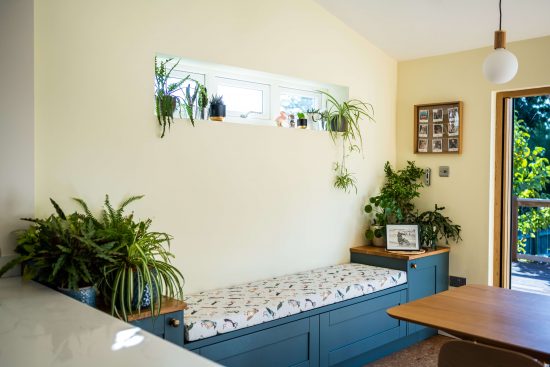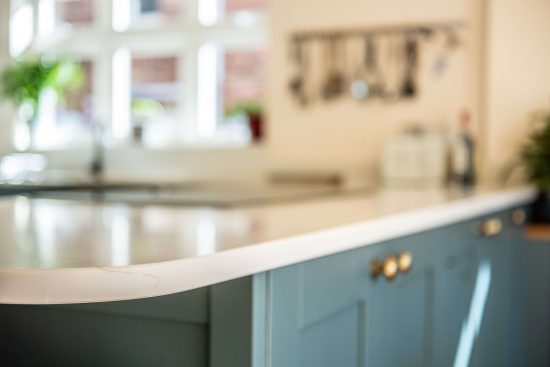Services: Space planning, lighting and electrical layout, kitchen design, product sourcing, supplier shopping days and project support for an open plan kitchen.
“Natalie has added untold value to our whole build process. The design and product selection has been immeasurably easier due to Natalie’s insight and foresight. If we hadn’t had Natalie onboard there would have been so many aspects we would not have thought of. This would have led to decisions being rushed and to the whole experience being more stressful. Natalie provided mood boards for each room which really helped us consider different options. Natalie has also introduced us to some lovely products with sustainability in mind. We’re so pleased we decided to get an interior designer and we hit gold with Natalie.” – Susan Kirkham
Photography by Keyhole Productions.
