The Project
Full interior design services on a self build home with a total of 20 spaces. To include space planning, lighting and electrical plans, bespoke joinery design, bathroom design, design and procurement of all spaces, and styling services.
Overview
A young, professional couple approached us when they started on their self build home, wanting our help with the entire design and build. They wanted to create a contemporary but welcoming home to be an oasis away from their busy careers, and where they could one day start a family.
They were keen to have a home that could both feel relaxing and private, while also being able to host and entertain guests, with an overall muted, neutral palette and colour added through accessories, soft furnishings, and art. There were certain areas of the home where we had an opportunity to create interest and drama, and others that would be bright, airy, and fresh. They were also interested in adding statement pieces in certain spaces, such as a double sided fire in the open plan kitchen, feature lighting, and oversized artwork throughout the home. One space that was very important to them was the master suite, where they were looking for a boutique hotel feel, with a walk in wardrobe and spa-like master bathroom.
In terms of functionality, a large kitchen was important, as well as lots of storage throughout; they also wanted to utilise two of the bedrooms as an informal gym and office space. The entire home was to be smart-powered, with lighting, audio speakers, underfloor heating and more controlled from their phones.
We were involved in the project from the very early stages, working with the architects and builders to make sure the floor plans were just right. We were involved in the kitchen design, all of the bathrooms and other technical aspects, right through until completion of the project where we then styled the home ready for the clients to move in.
Overall, this project went on for around 18 months, there were a lot of delays with connecting gas services during the build which had a domino effect on a lot of the other aspects of the project, but we had built a great relationship with the developer and suppliers, so were able to work together to make sure deliveries could be co-ordinated working around the delays. In the end, the clients were thrilled with their new home!
Fast Forward
Part way into this project, the client’s parents also approached us about doing some work on their new home; we have since completed their whole house as well, including kitchen design, 2 bathroom designs and various living and bedroom spaces.
Space Planning and Lighting & Electrical Layout
The first step in the process was to look at the floor plans, make alterations with the guidance of the builder and architect if needed, and then begin the space planning.
The house was very large, with 5 bedrooms and several living spaces so we were very intentional in our planning to ensure each space had its own purpose and mood.
We then moved on to lighting and electrical layouts, carefully assessing what was needed in terms of practicality, and what we could do to enhance the experience and enjoyment of the home.
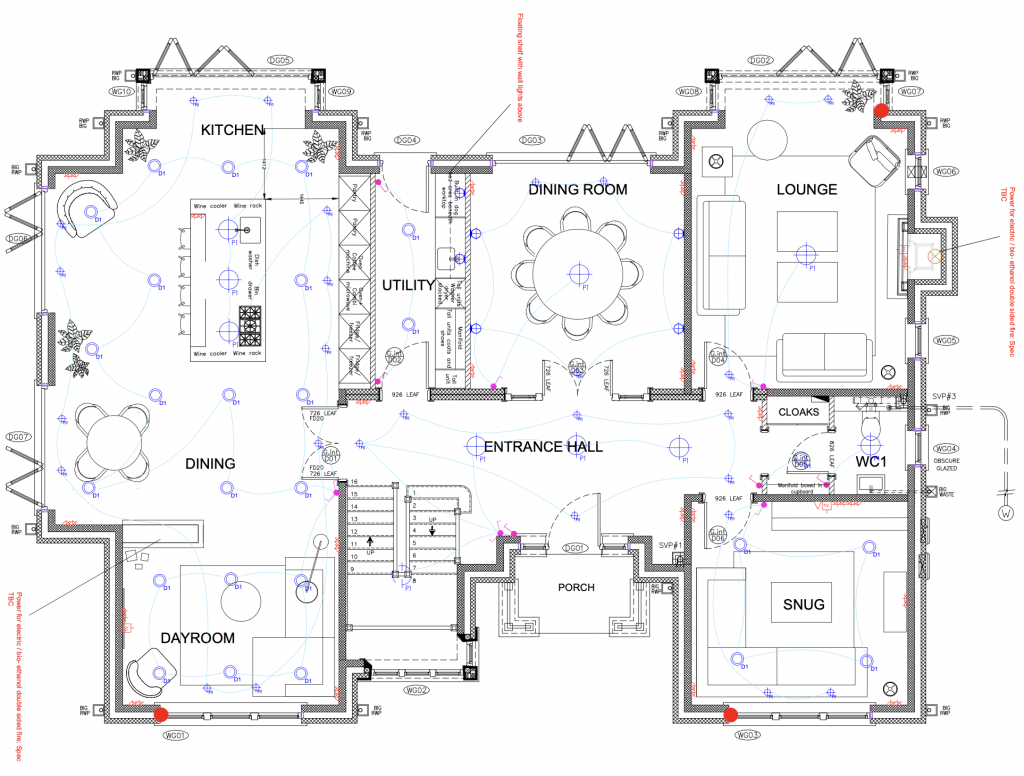
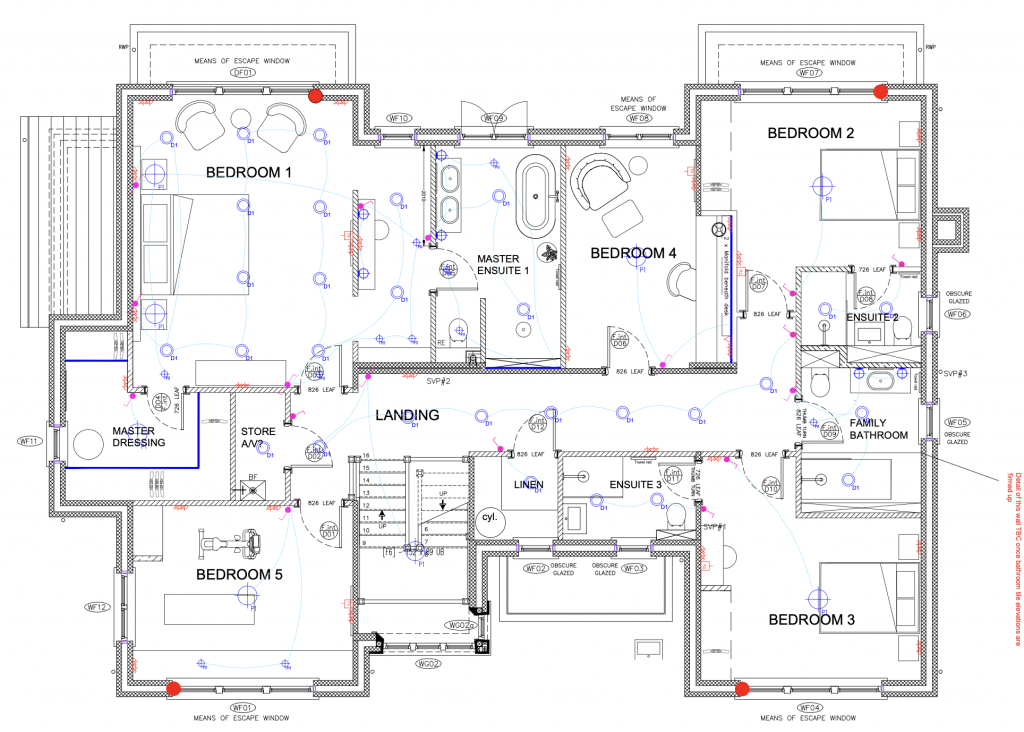
Concept Proposal
Below are some of the many concept boards we put together for the clients, these pages capture an overall look and feel that we plan to achieve in the home, and is a good opportunity to fine tune the design direction before heading into product specification. They were ultimately happy with our plans for the home and eager to move forward to the detailed design phase.
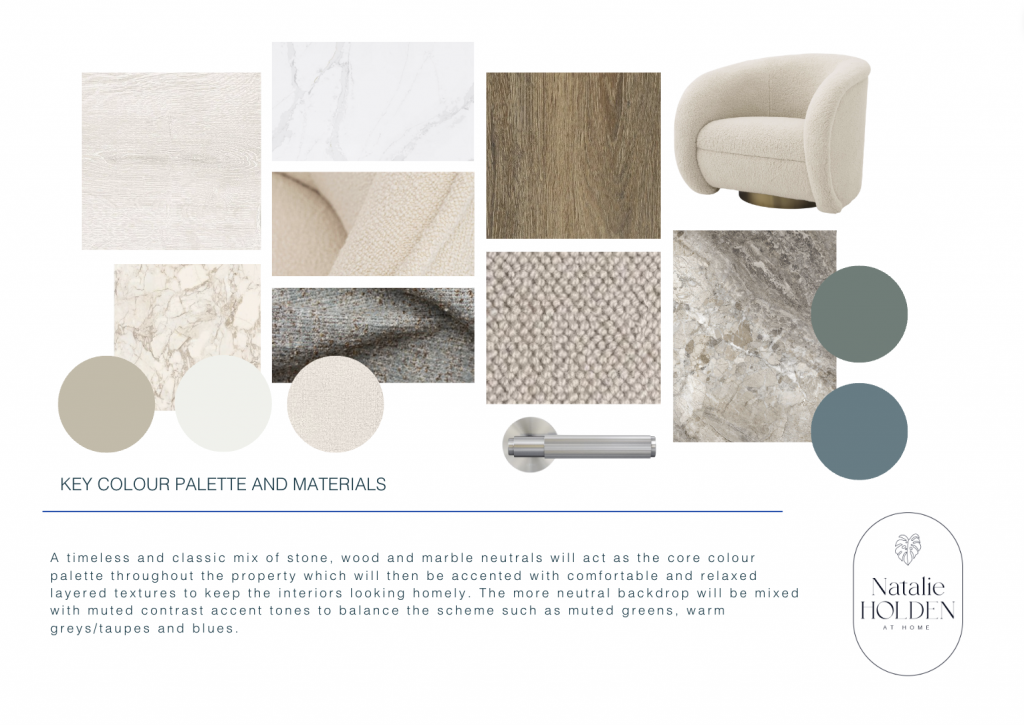
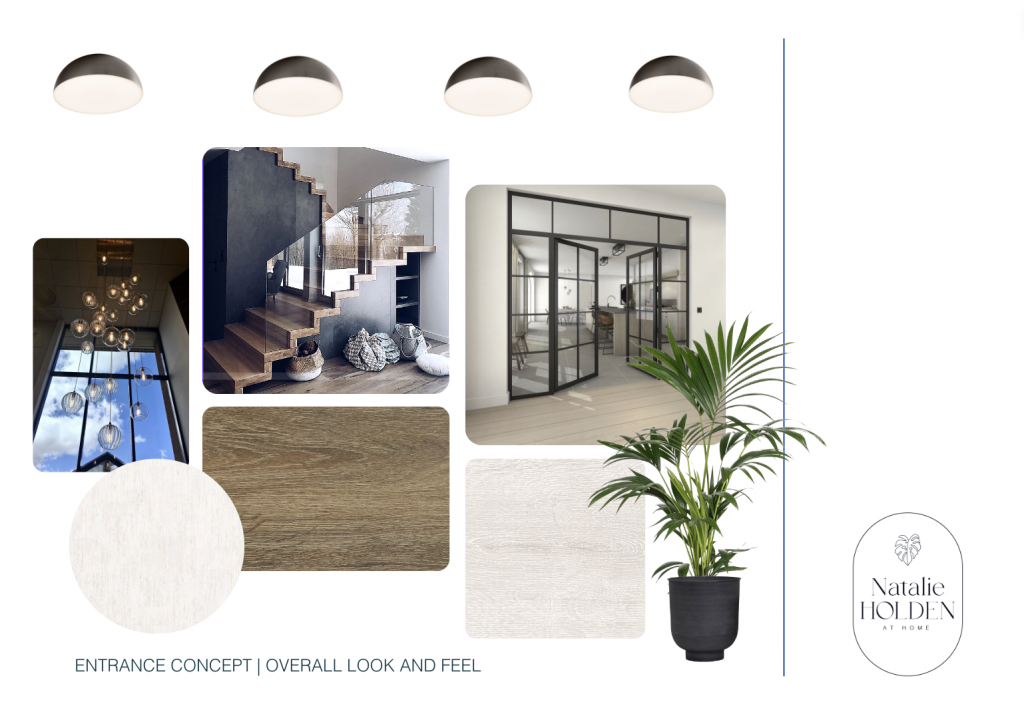
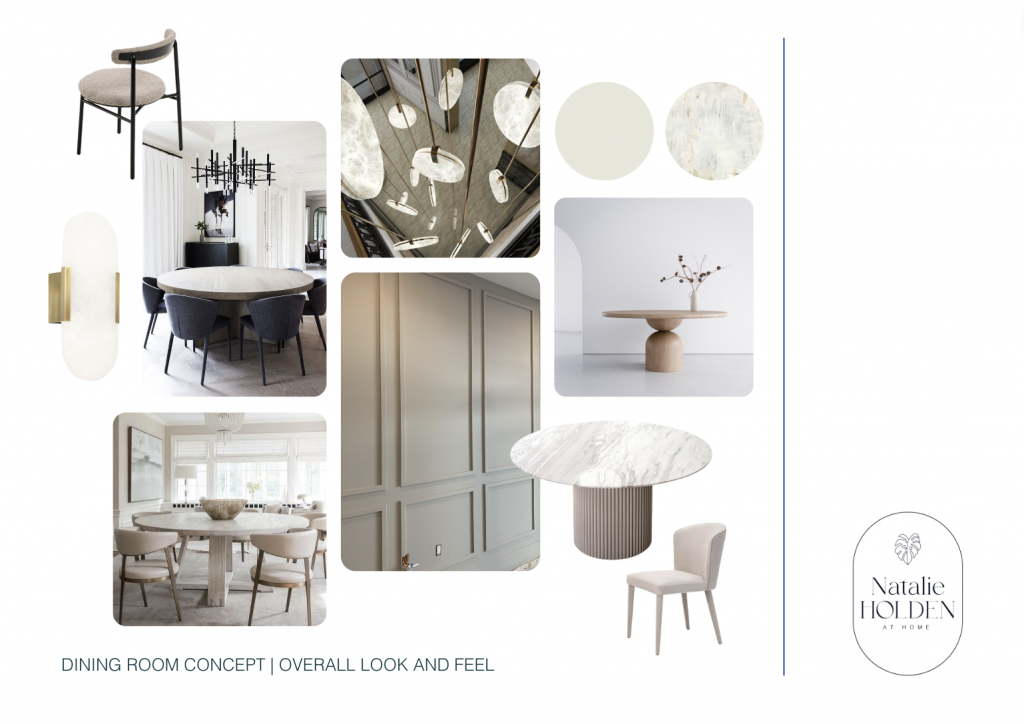
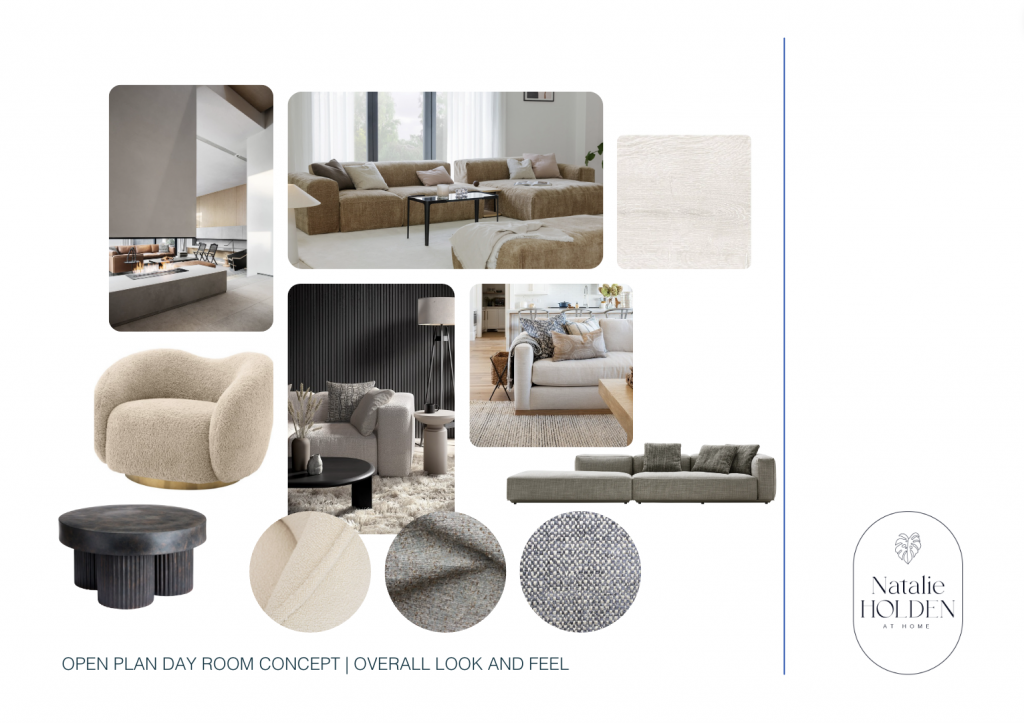
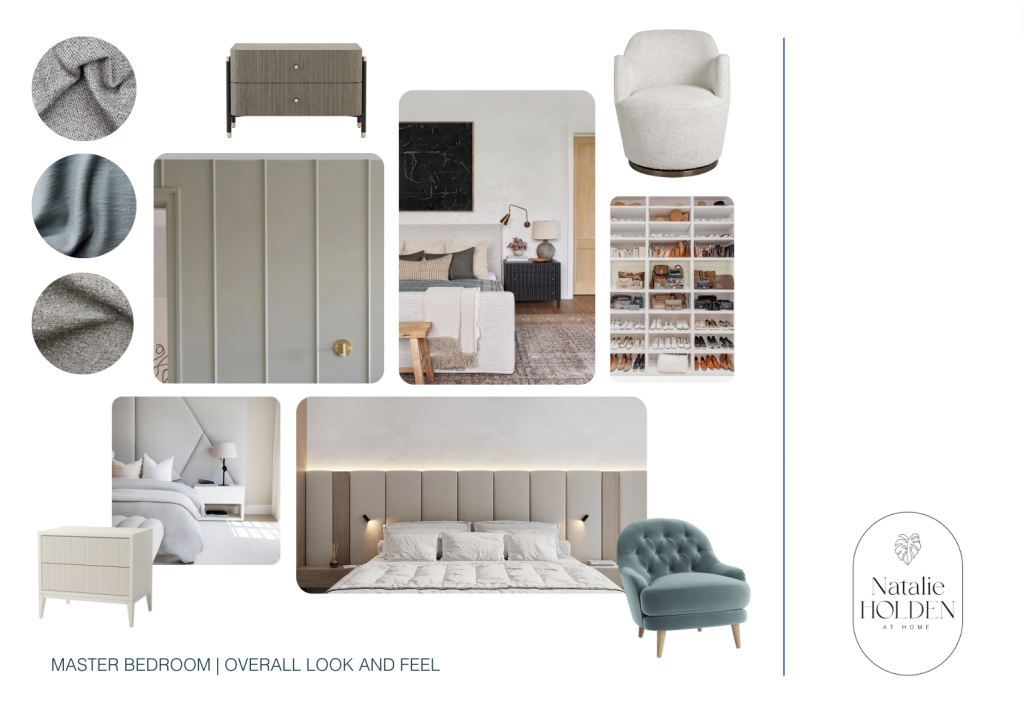
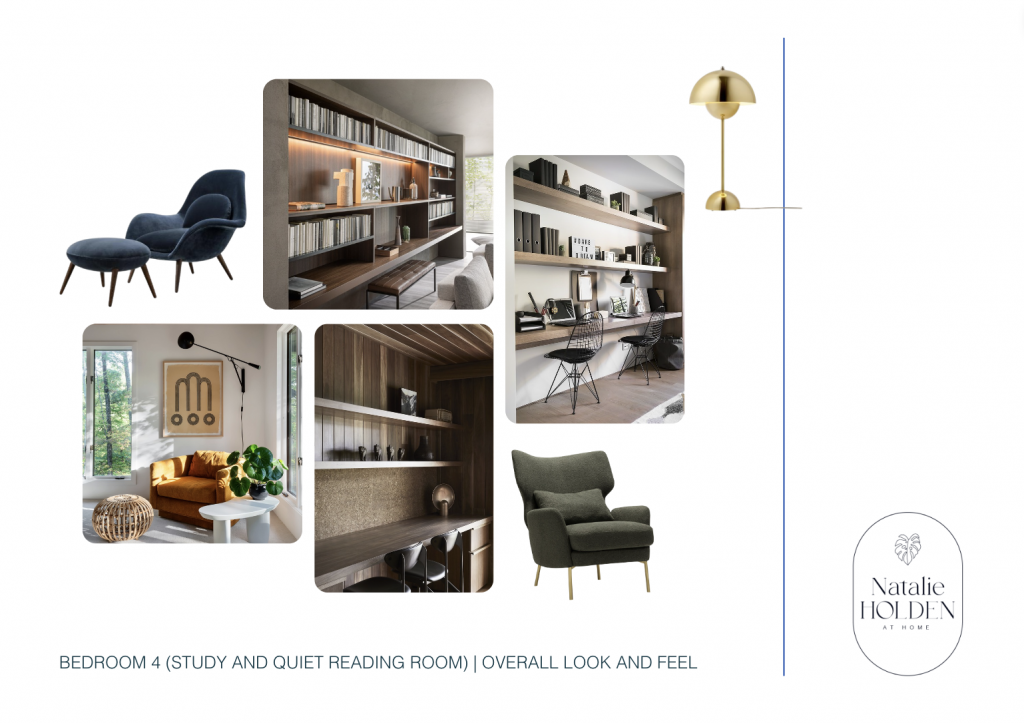
Bathroom Design
Bathroom designs take place early on in the process in order to establish positions of lighting, plumbing, and electrical ready for 1st fix. Here are the designs we put together for the master ensuite and the family bathroom, including the technical drawings and tile layouts for both spaces.
For the master en suite, we went for a light and airy, spa-like vibe, with a freestanding bath, large walk-in shower and double vanity.
In the family bathroom, we chose a more practical built-in bath and large vanity. The colour scheme for this bathroom was a lot more moody and masculine, with dark blue and grey tiles contrasted with brushed brass hardware.
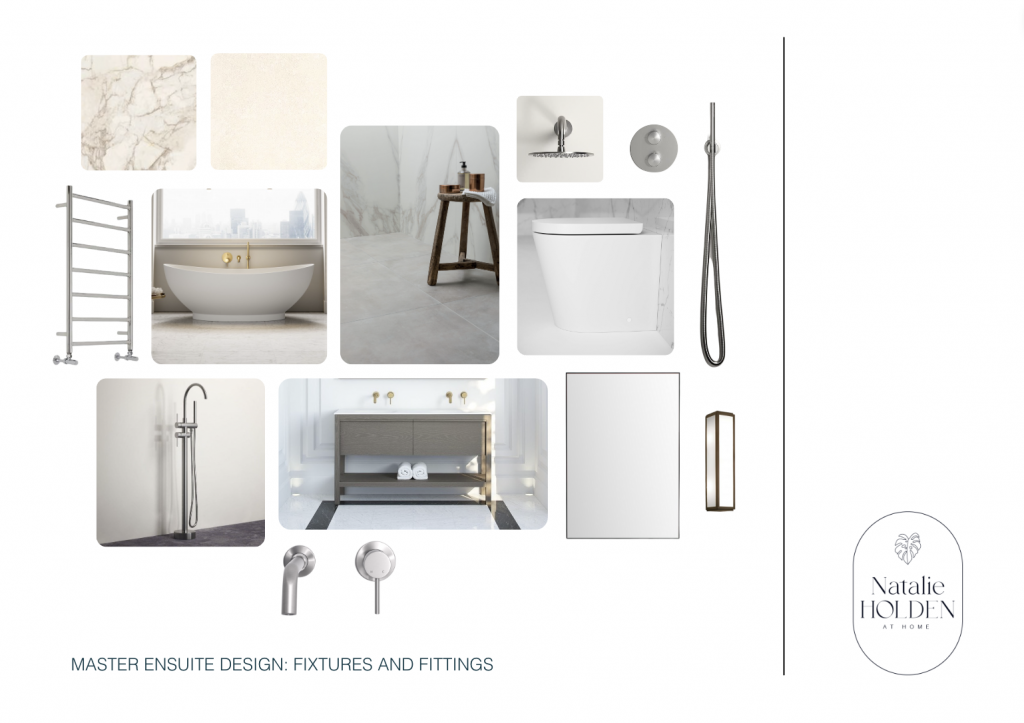
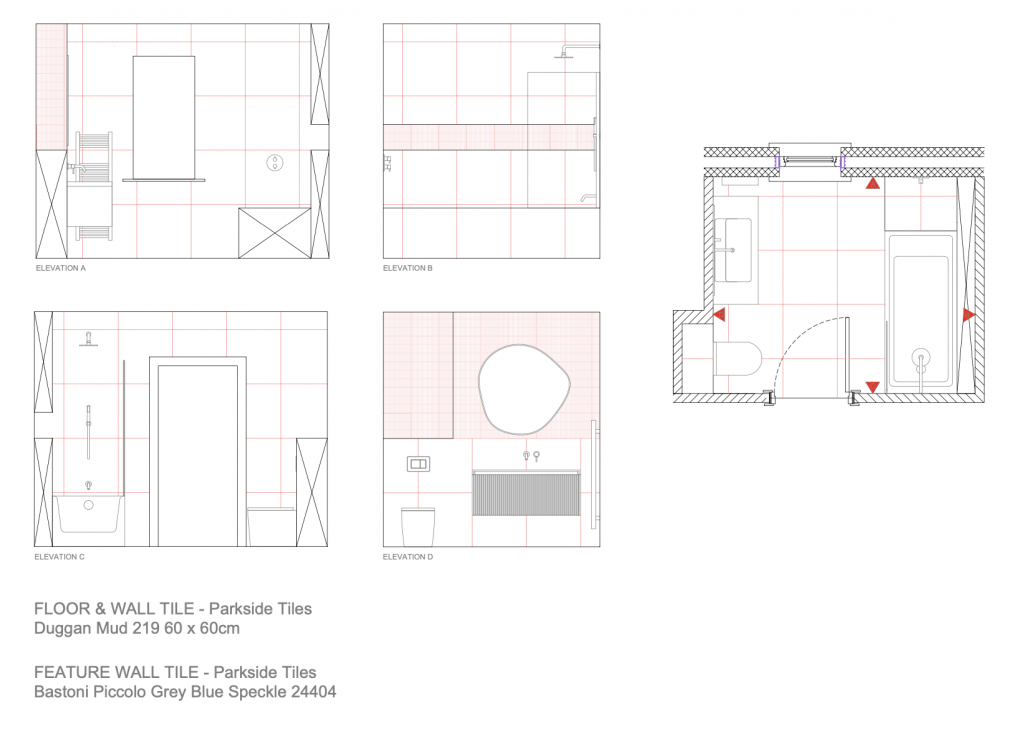
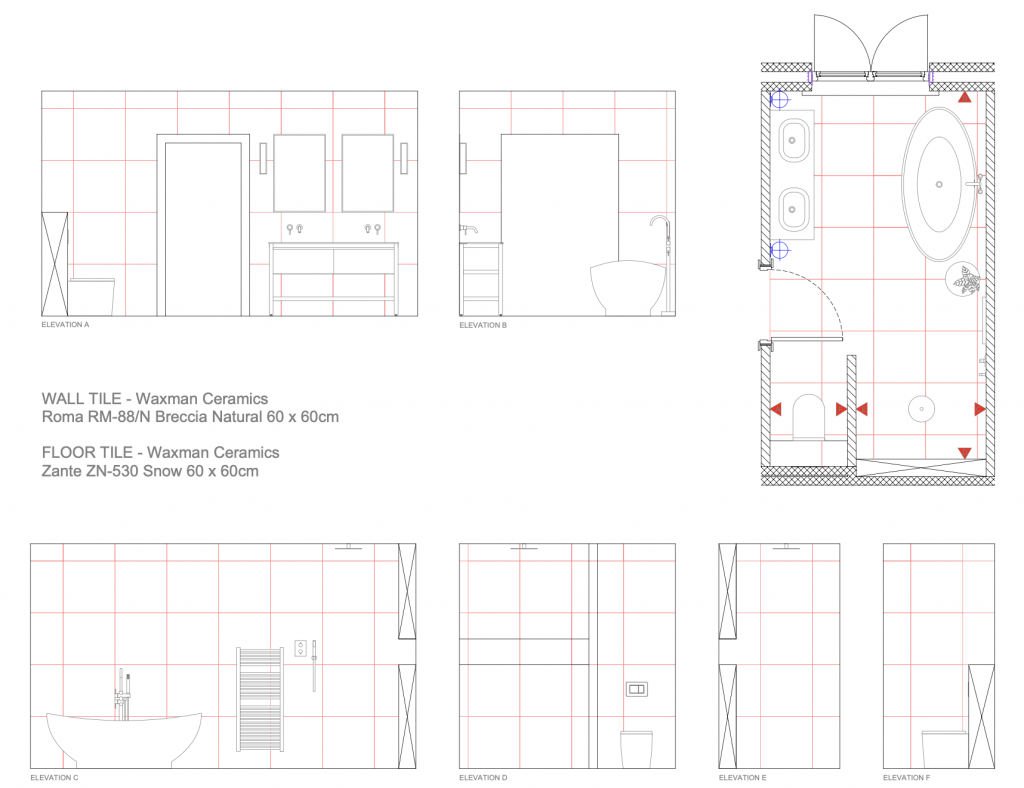
Design Proposal
After the concept stage had been completed and we had submitted the bathroom designs, we got to work on the detailed design stage of the project. At this point we specified all FF&E and finishes which were then presented to the clients, who were happy to go ahead with only a few minor changes to the design. Below are some examples of the design boards presented to the clients which then became the final design.
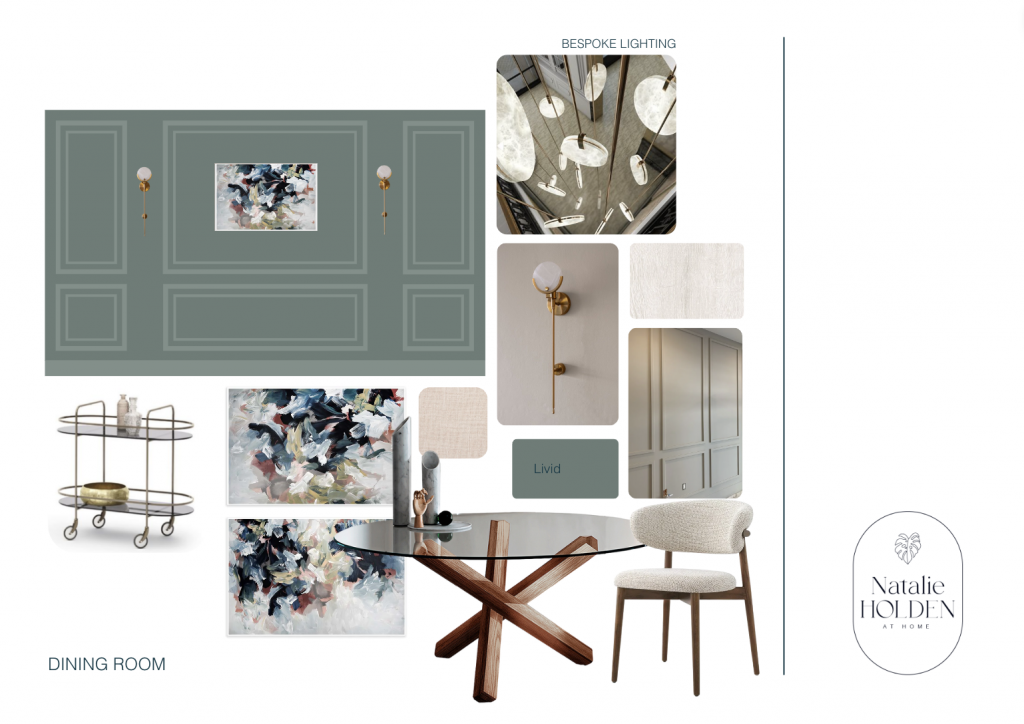
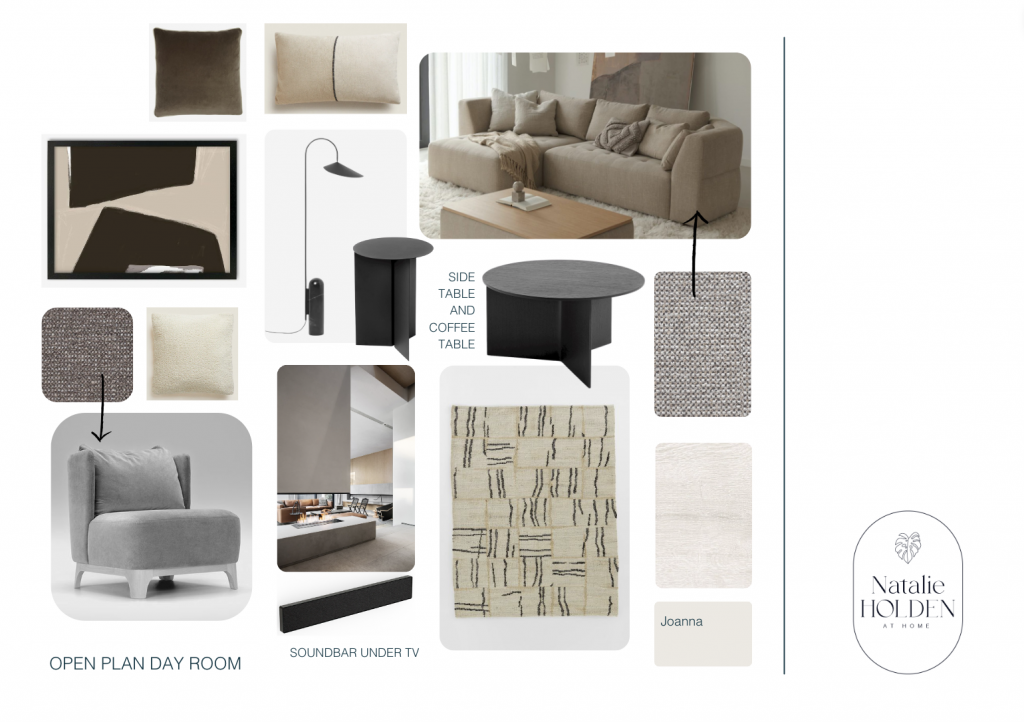
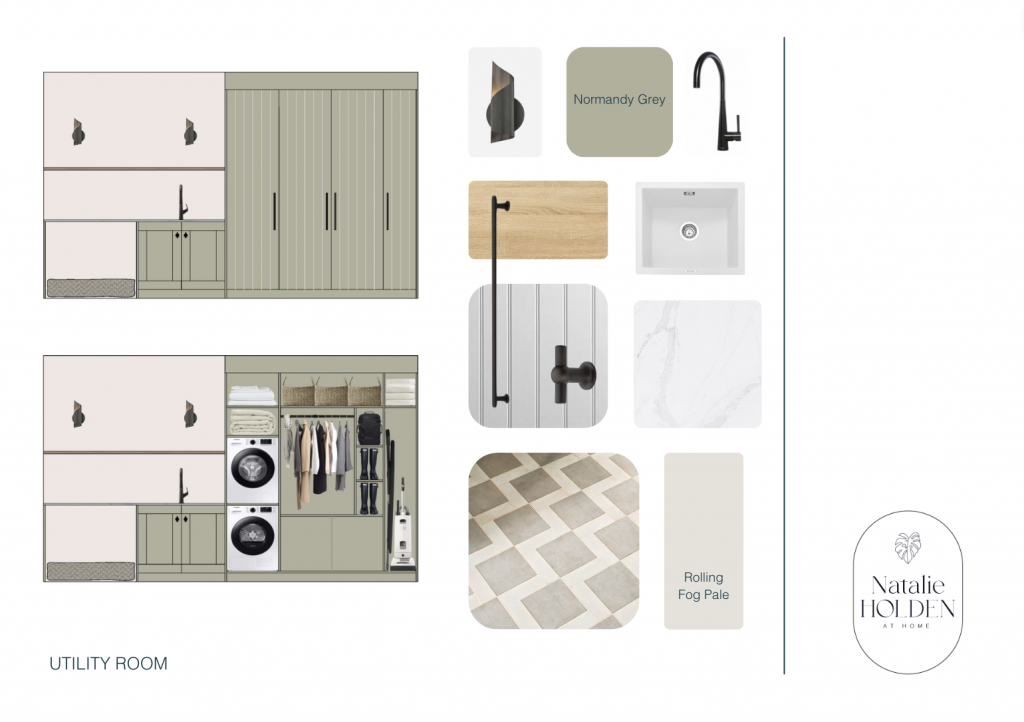
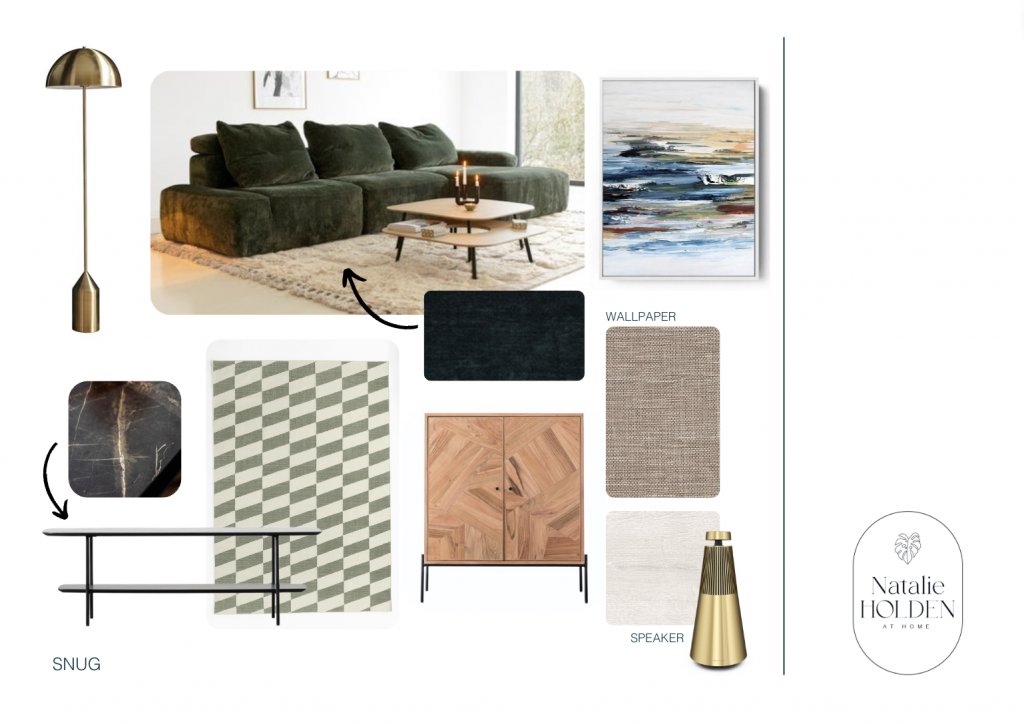
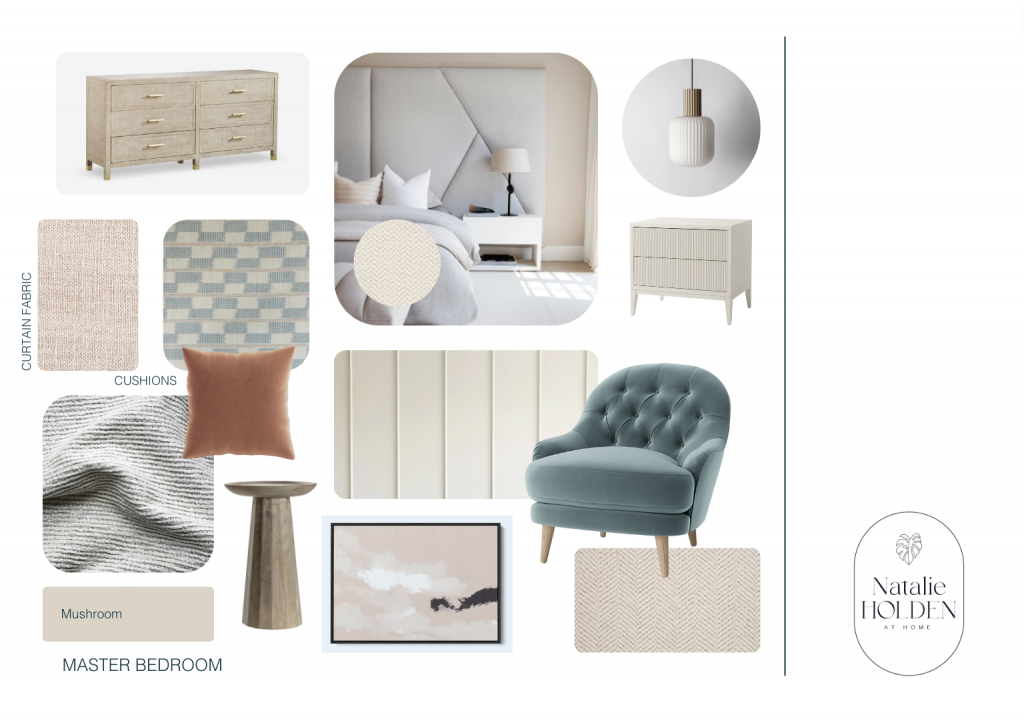
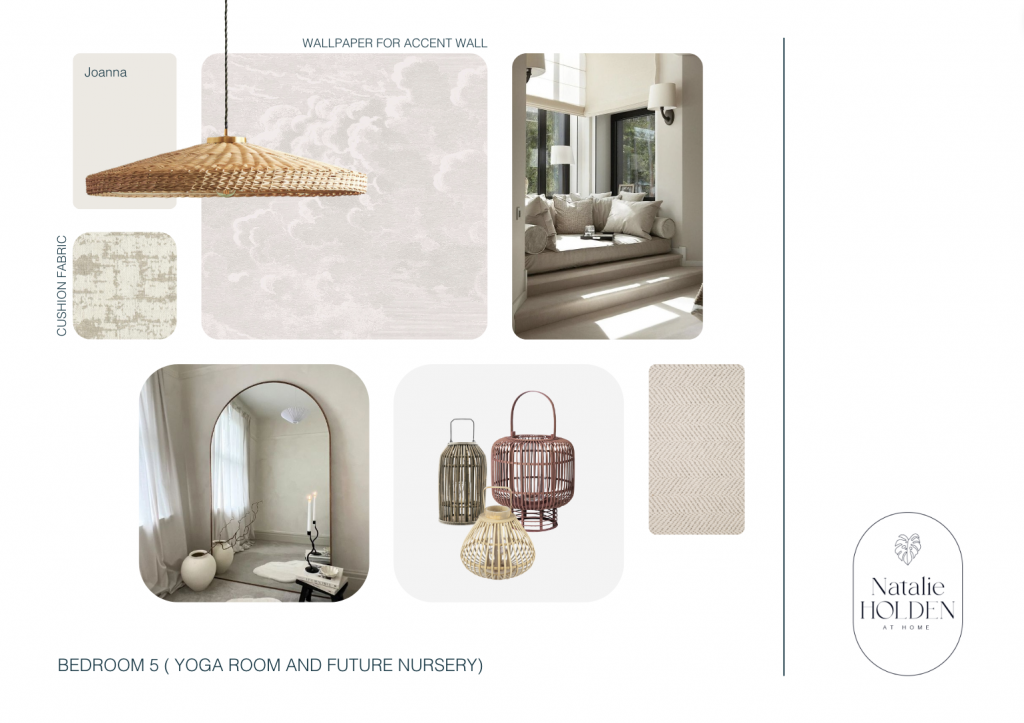
Bespoke Joinery
We created many joinery drawings for this project, including a lot of storage and wardrobe designs, however some of the pieces gave us the opportunity to do something more creative – below are some examples.
The office had a large floating desk with storage and showcased some unique shelving, with a staggered design and LED’s to add a wow factor. We designed a window seat in the yoga room which had internal storage both in the seat and in the steps to make full use of the smaller room. In the snug, we created a large media unit to provide lots of storage and to display books, decorative objects, and photos.
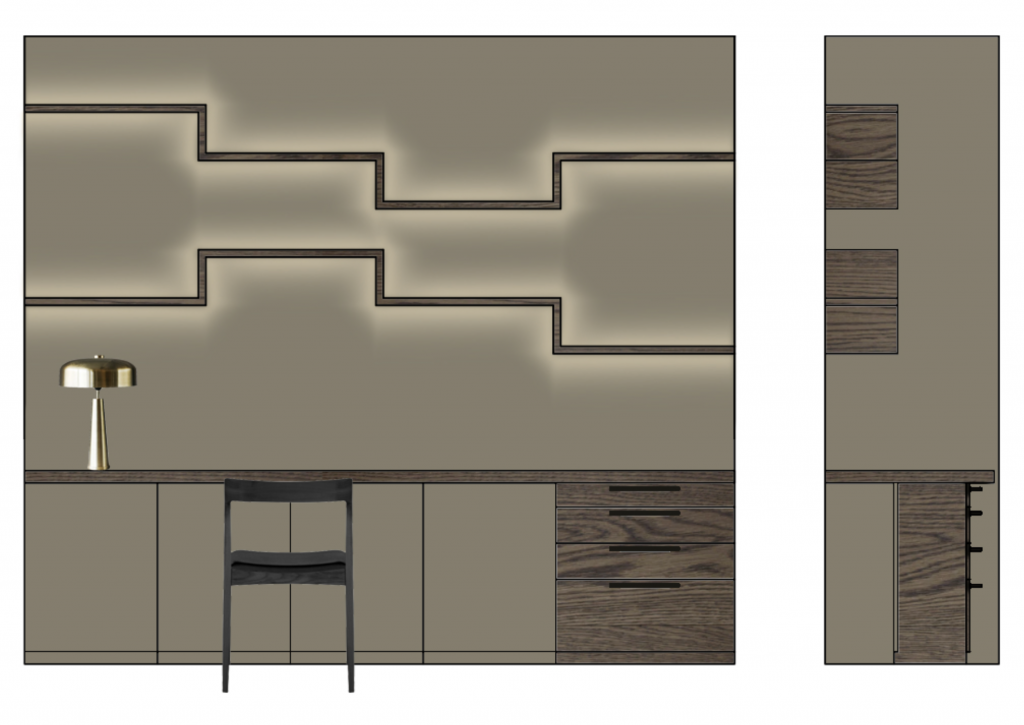
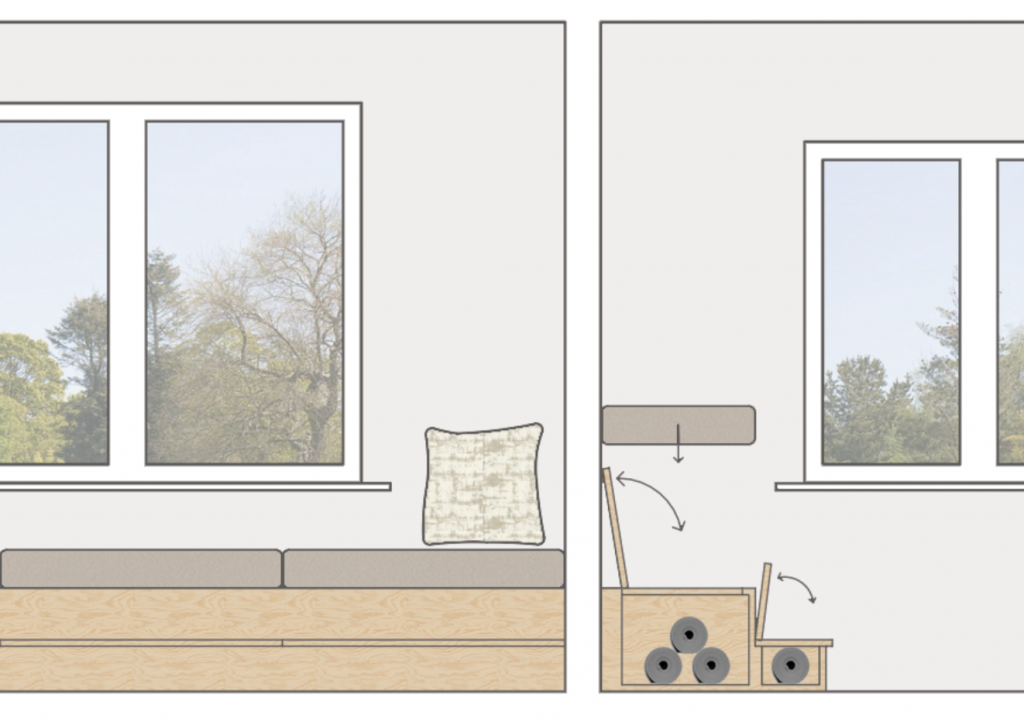
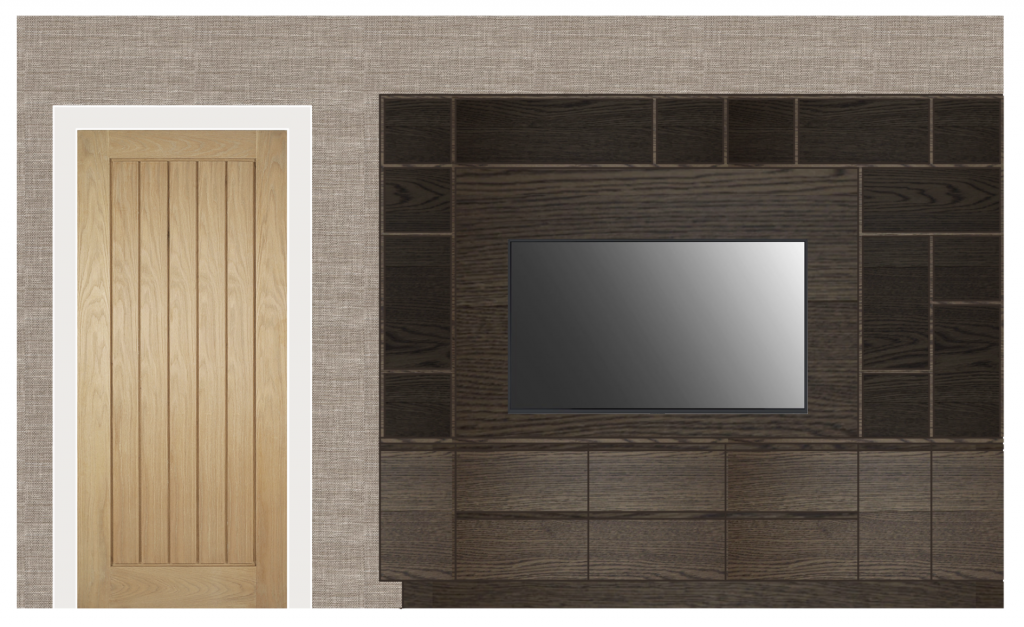
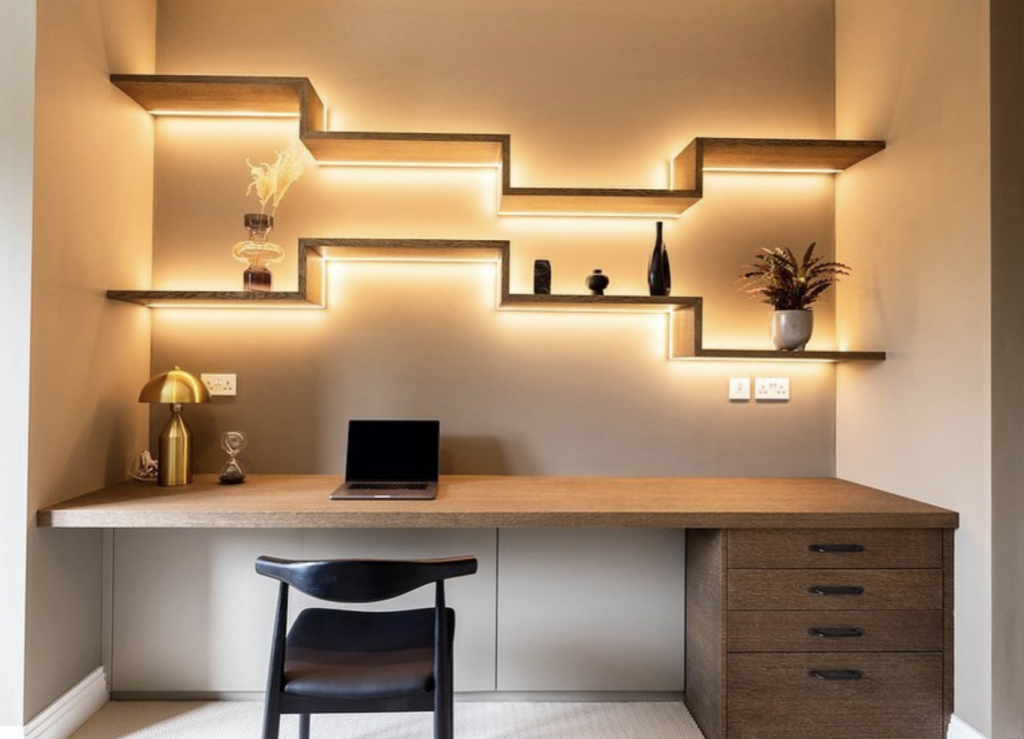
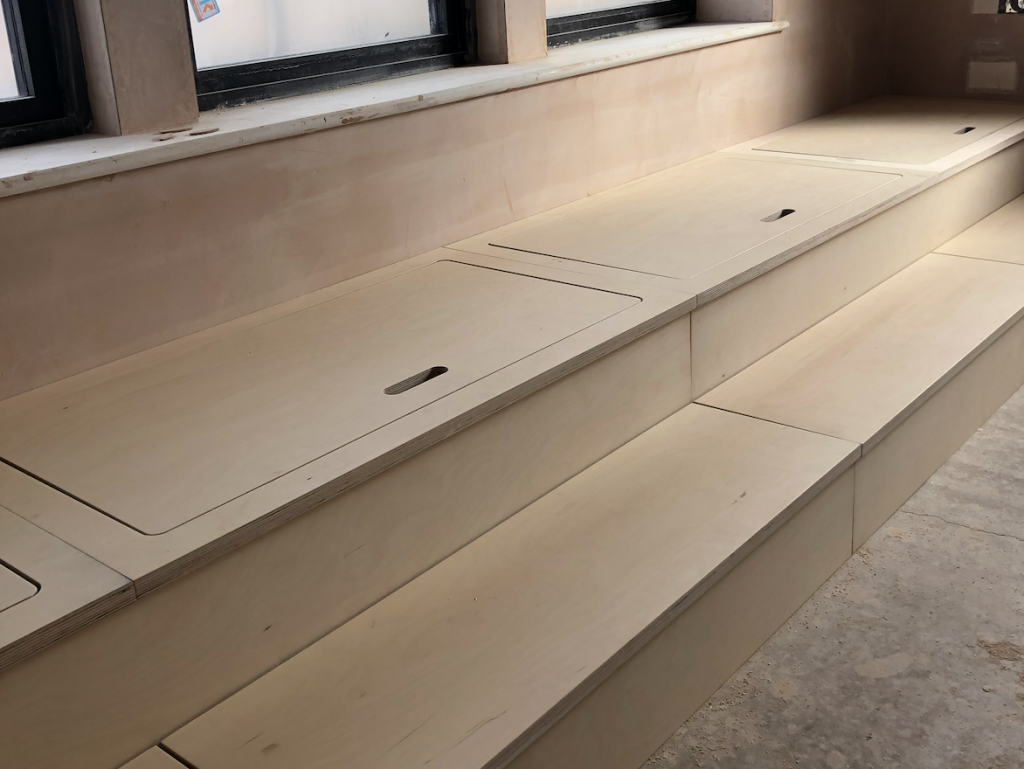
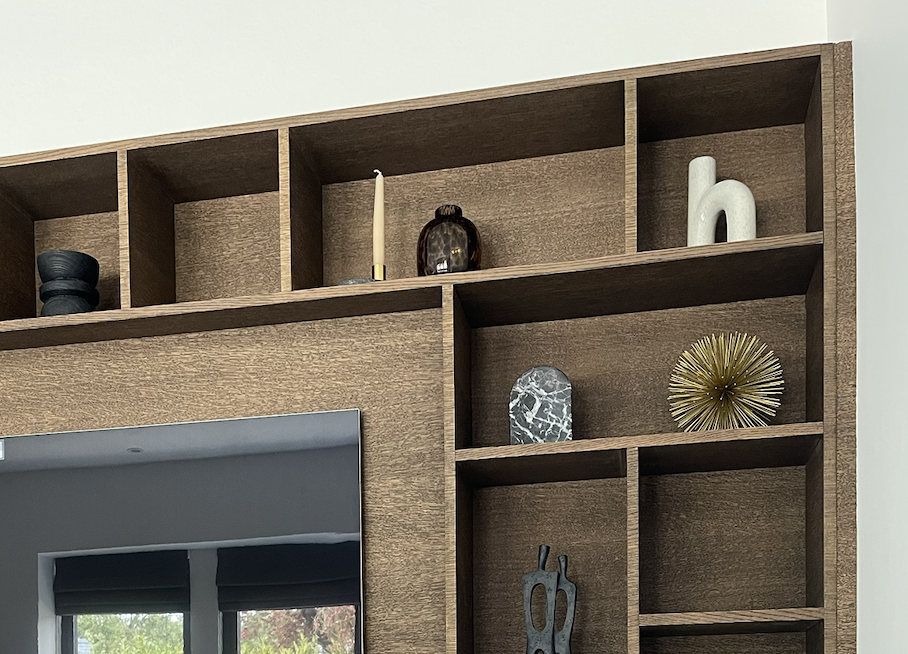
Bespoke Lighting
The clients were keen to include statement lighting in the design of their home, so we decided to commission bespoke lighting to get the exact look we needed to complement the spaces.
In the kitchen, we had large domed pendants made to create impact and contrast, custom patinated to match the hardware on the cabinetry. In the dining room, we wanted to create a low-hanging, multi-pendant fitting which was full of drama, so we designed these alabaster discs with brass accents inspired by our concept imagery. Finally, in the stairwell, the ceiling height was very tall so we needed something that had a decent drop. The area was also quite wide and we wanted the light to fill the space, as well as create a feature that could be seen through the front window of the house. Here are the designs we put together in collaboration with a bespoke lighting company, along with some images of the final pieces.
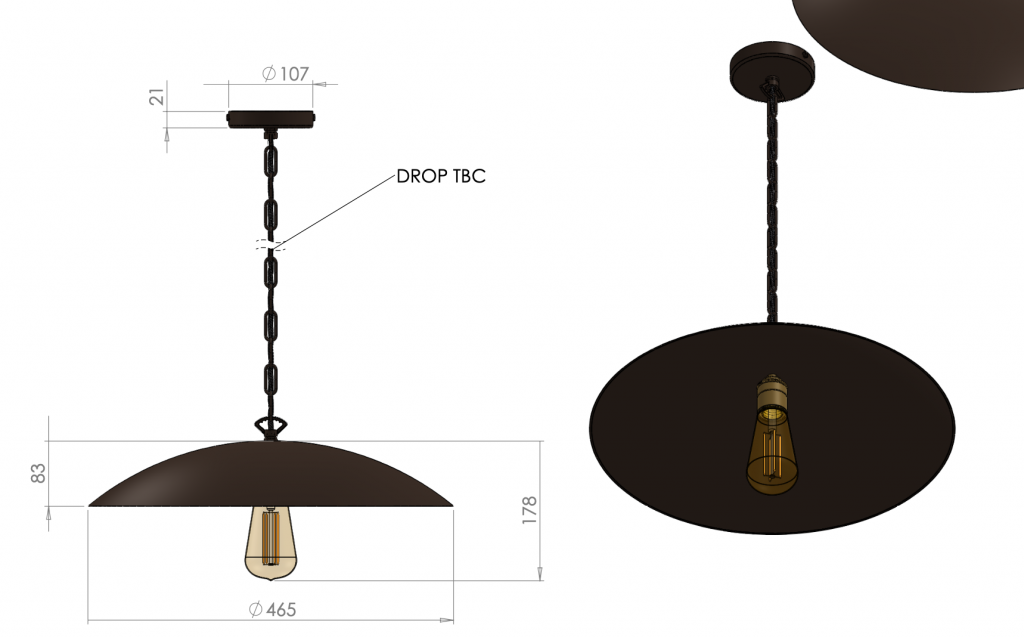
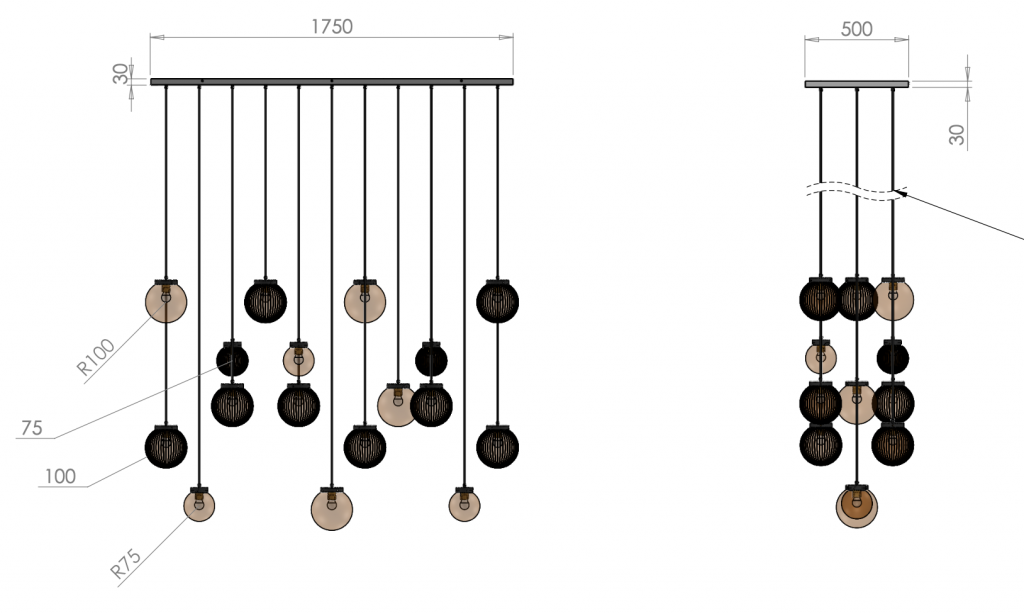
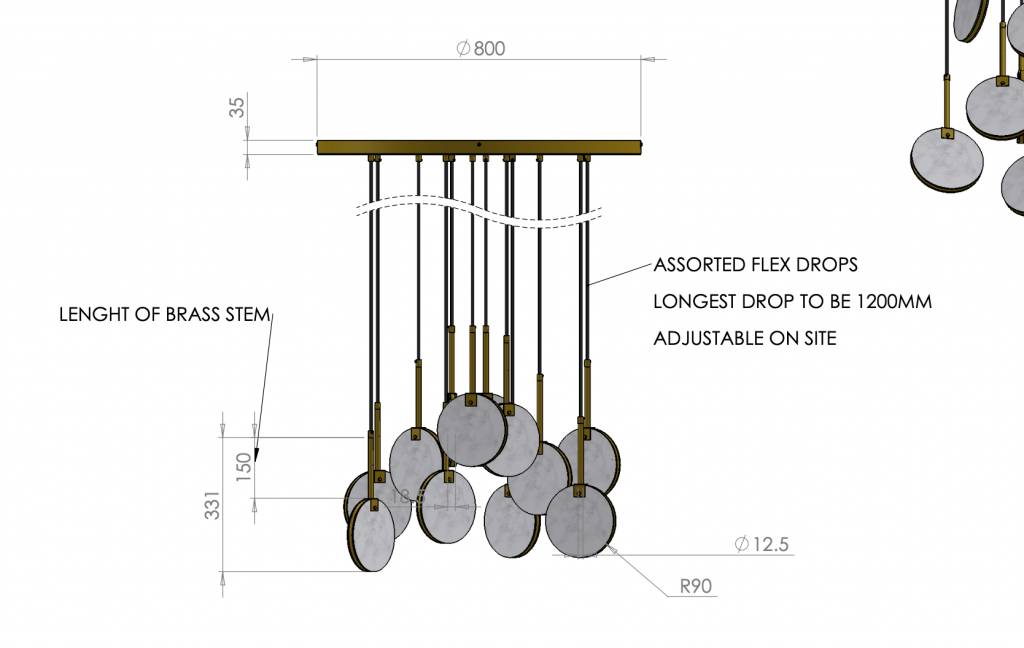
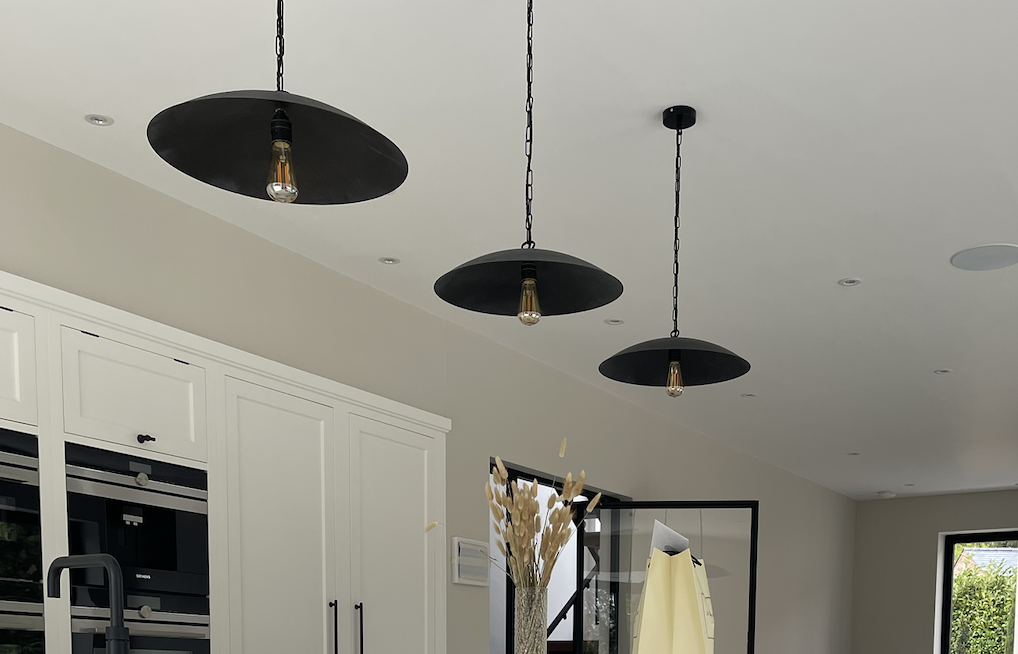
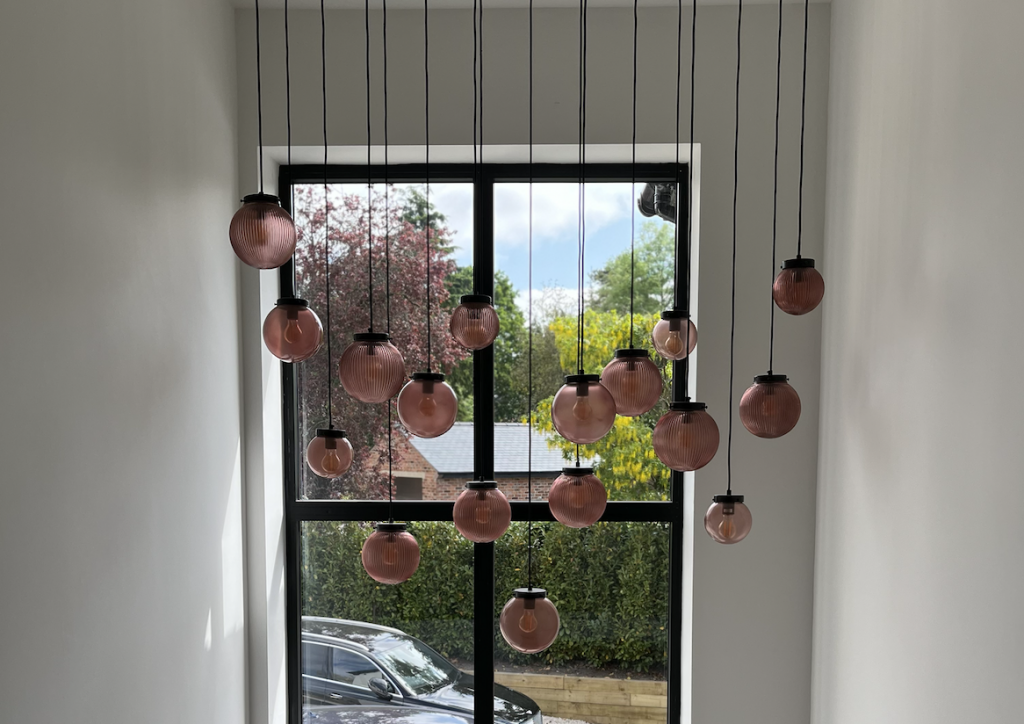
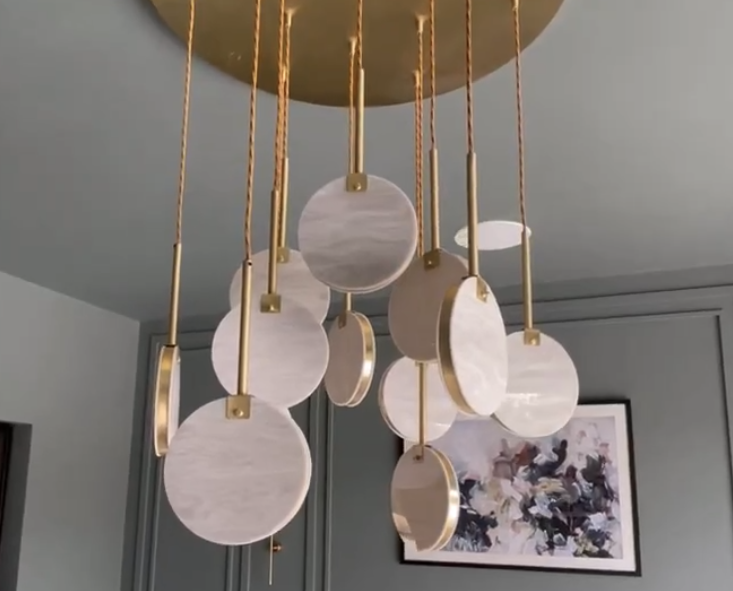
Progress Photos
Here are just a few before and after shots of the transformations we documented during our many site visits. It was so exciting seeing things all come together!
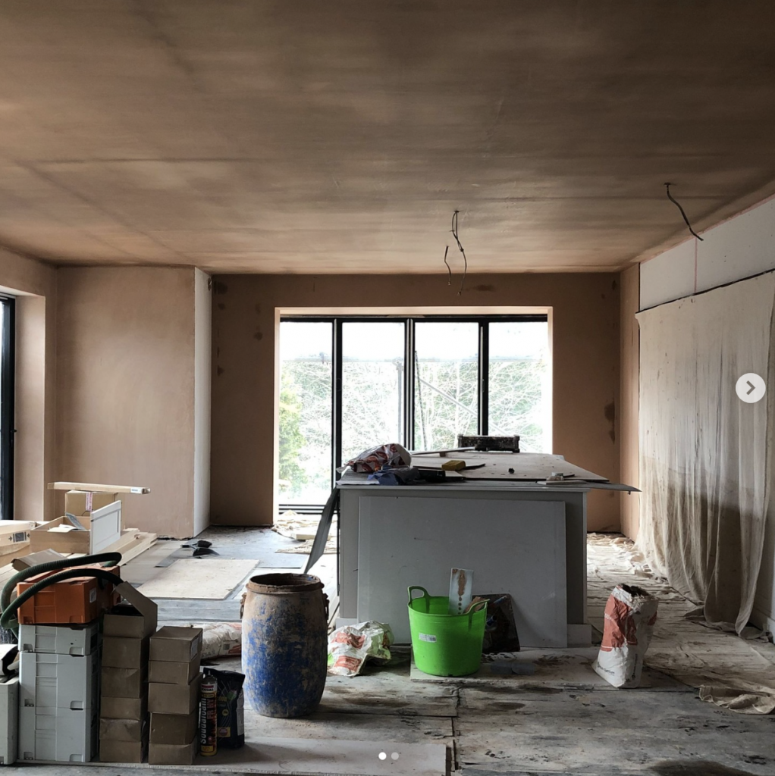
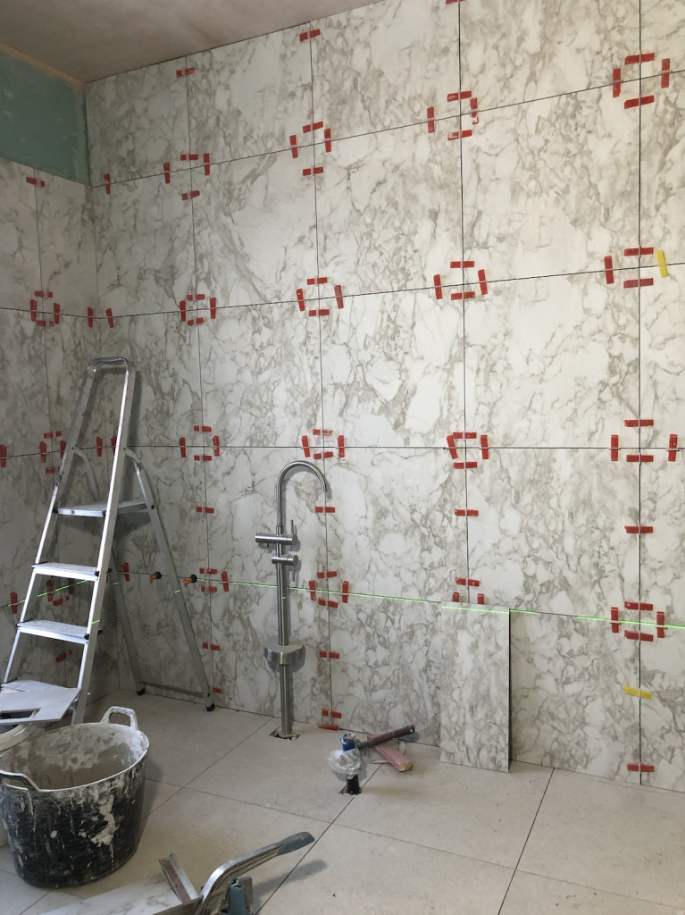
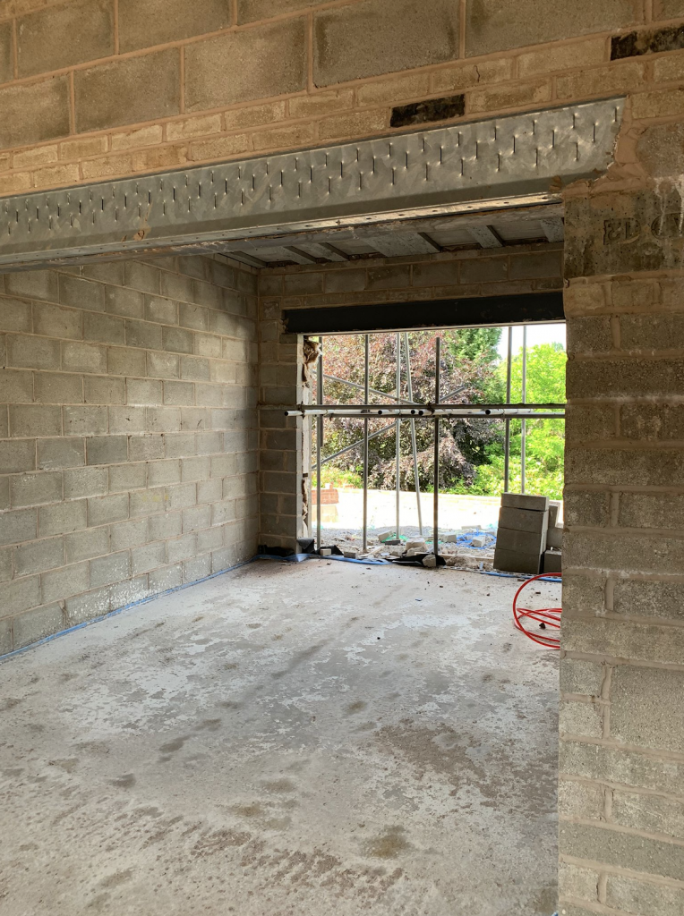
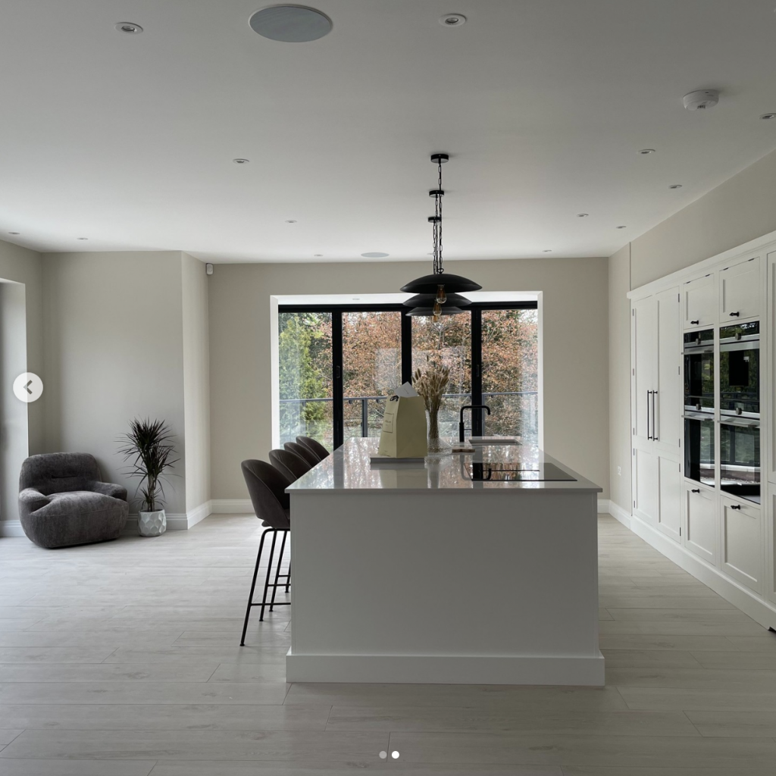
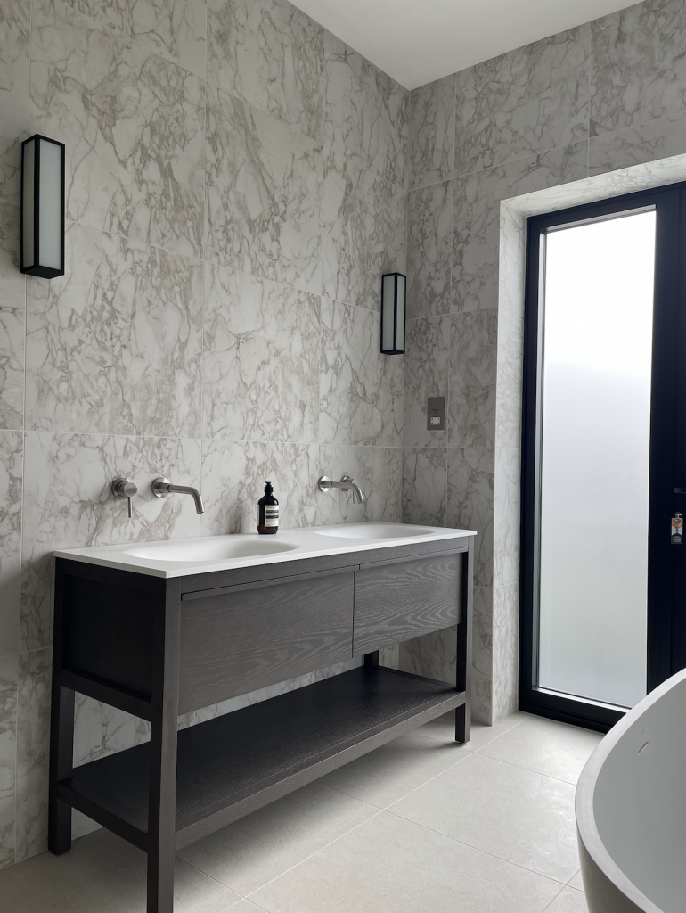
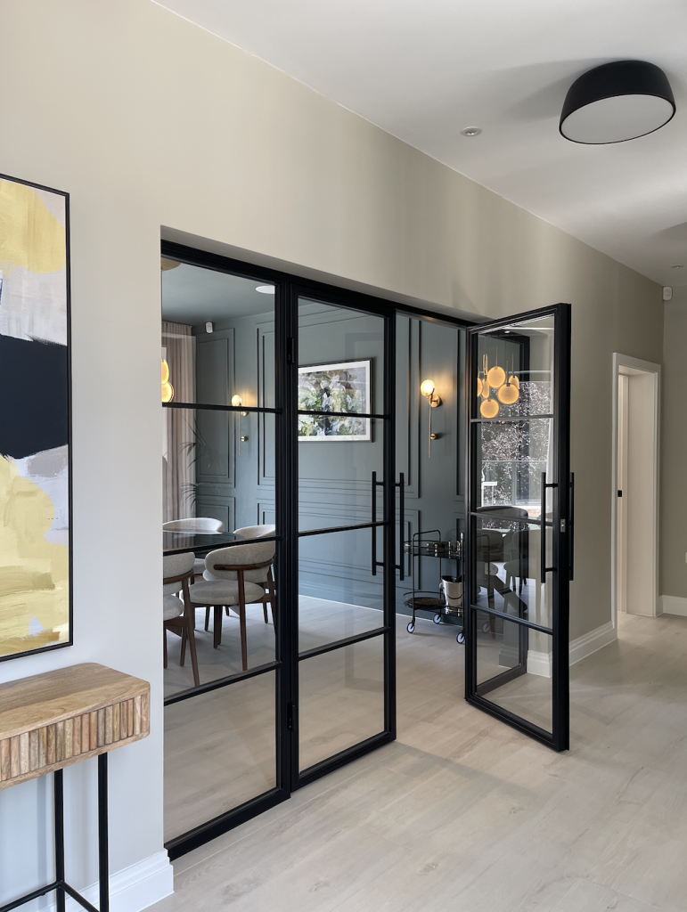
To see more BTS photos, head over to our Instagram and have a look through our highlight for this project!
Move-in Day
Unfortunately, we haven’t had the chance to have professional photographs taken at this property but please enjoy a hint of the finished product from photos we took while styling the home.
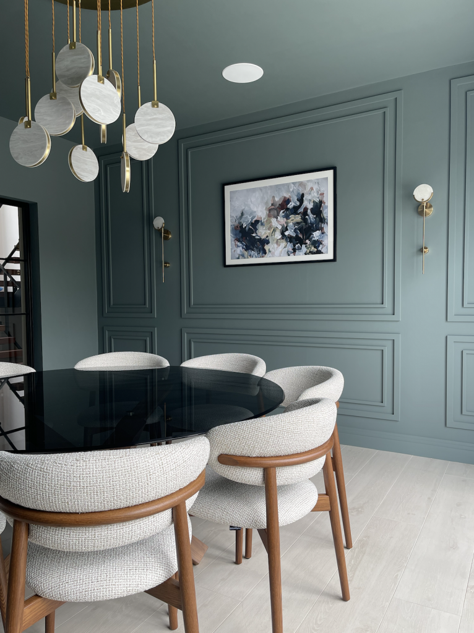
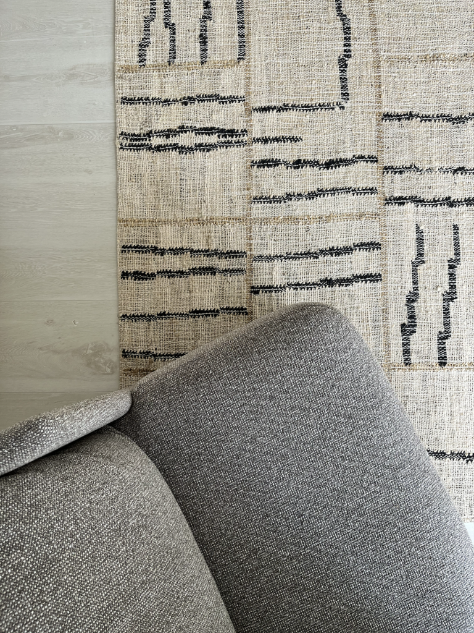
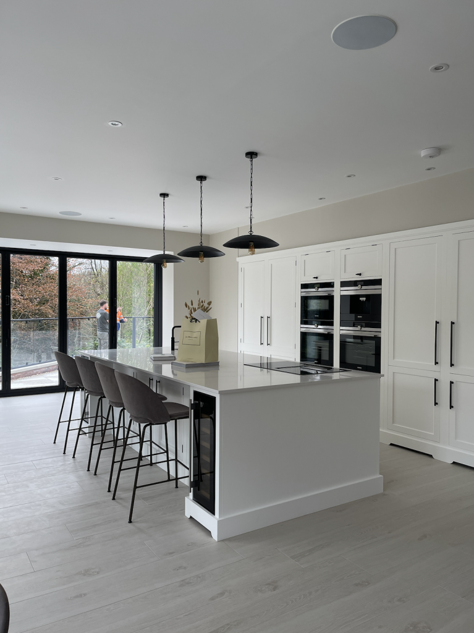
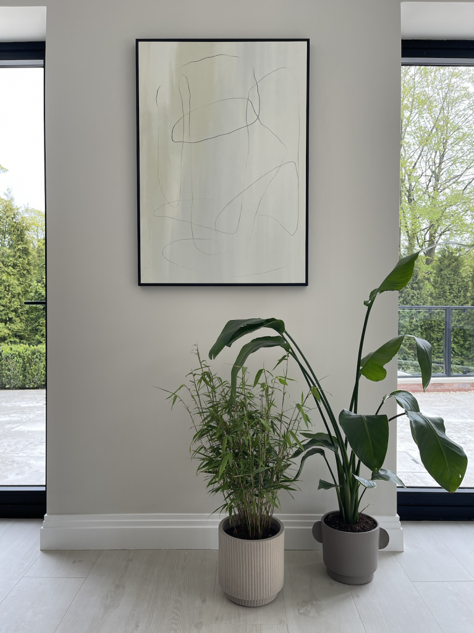
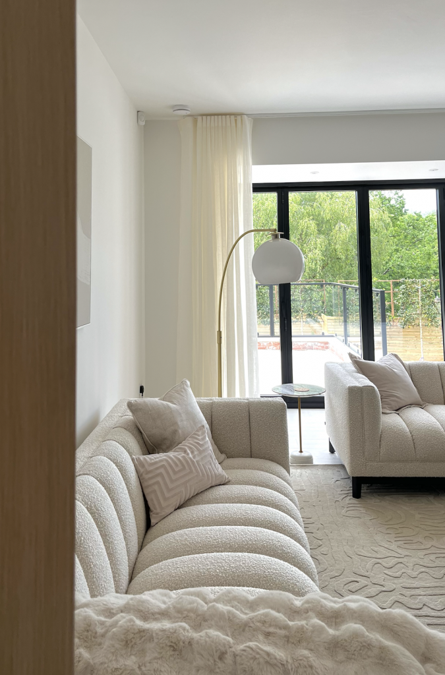
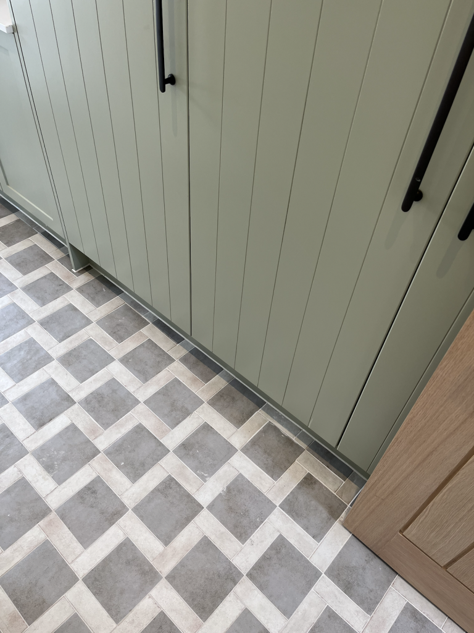
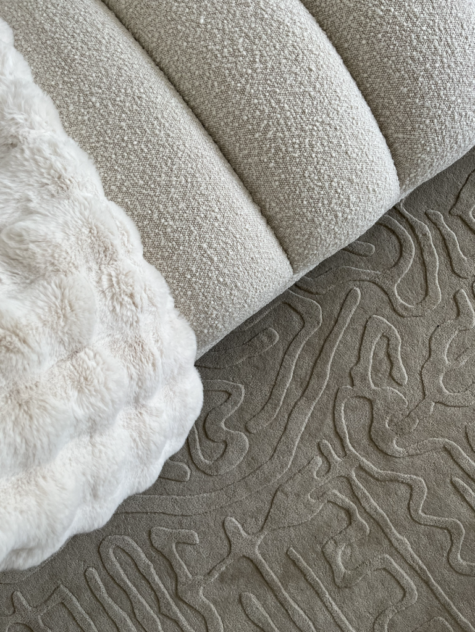
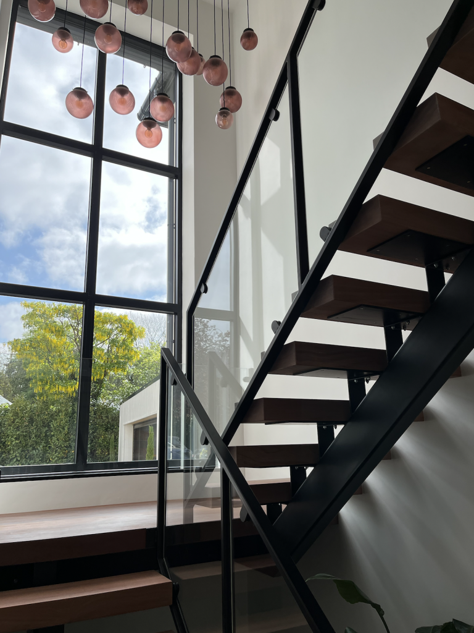
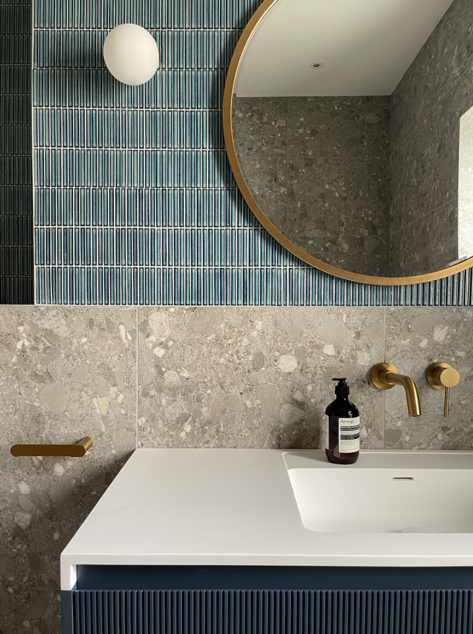
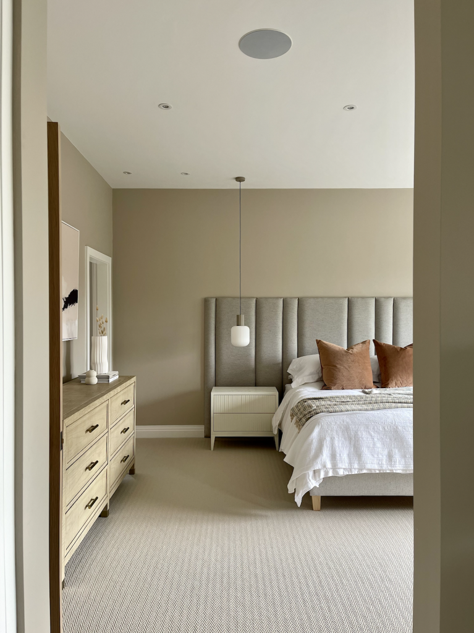
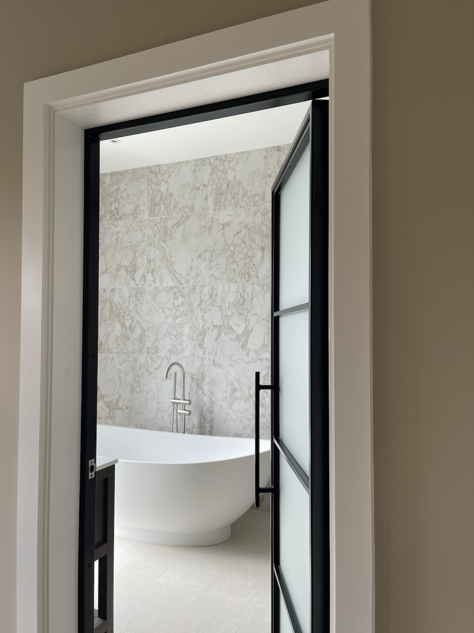
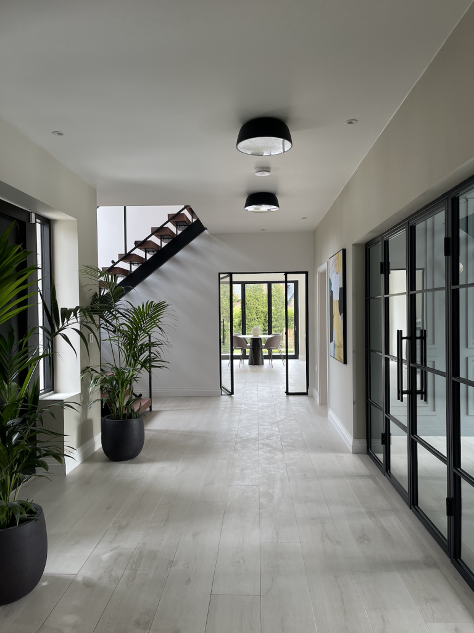
If you’d like help starting your own renovation journey, you can contact us here to book in a free consultation.