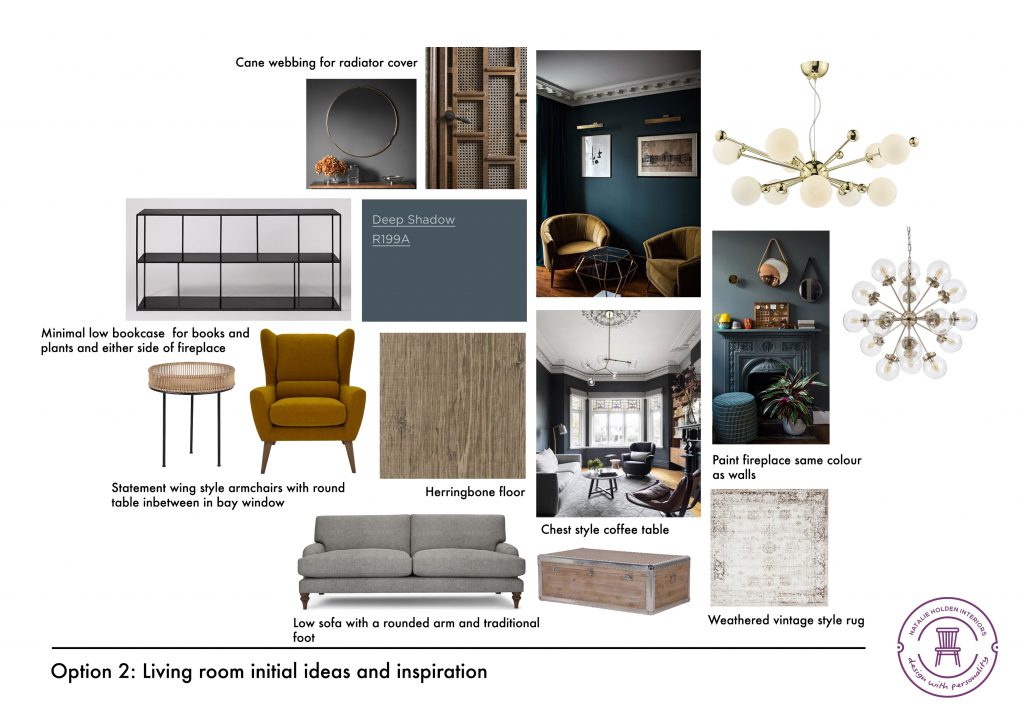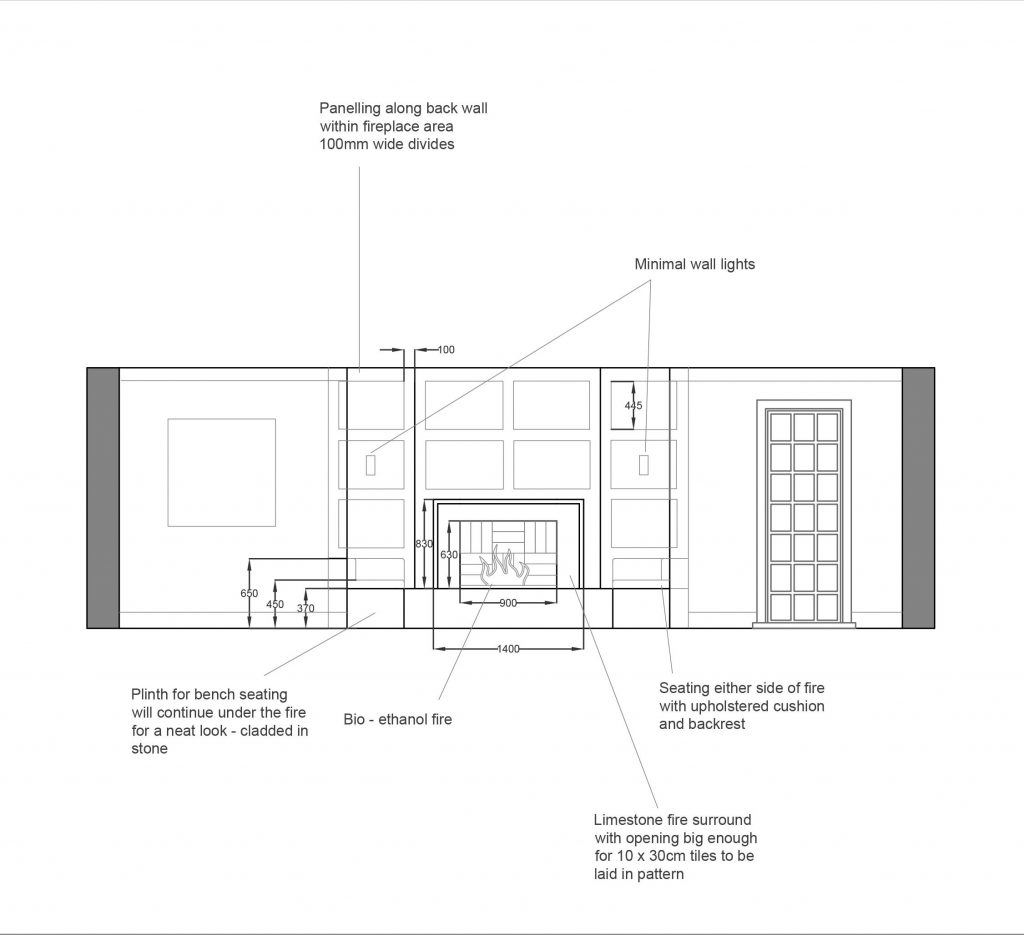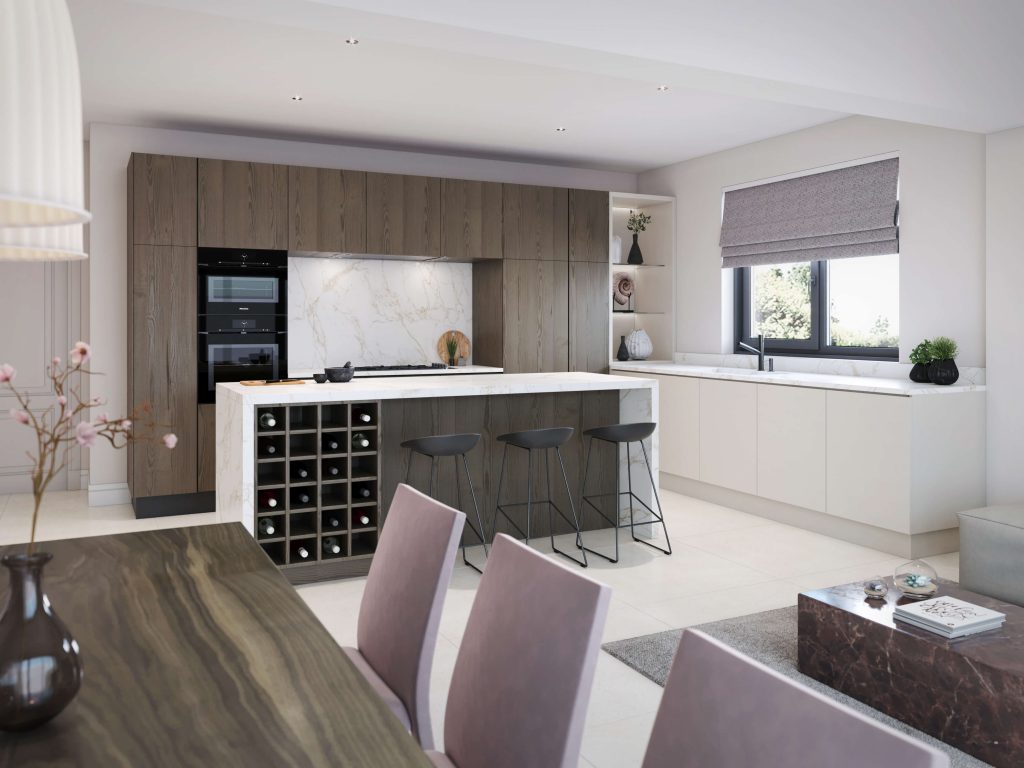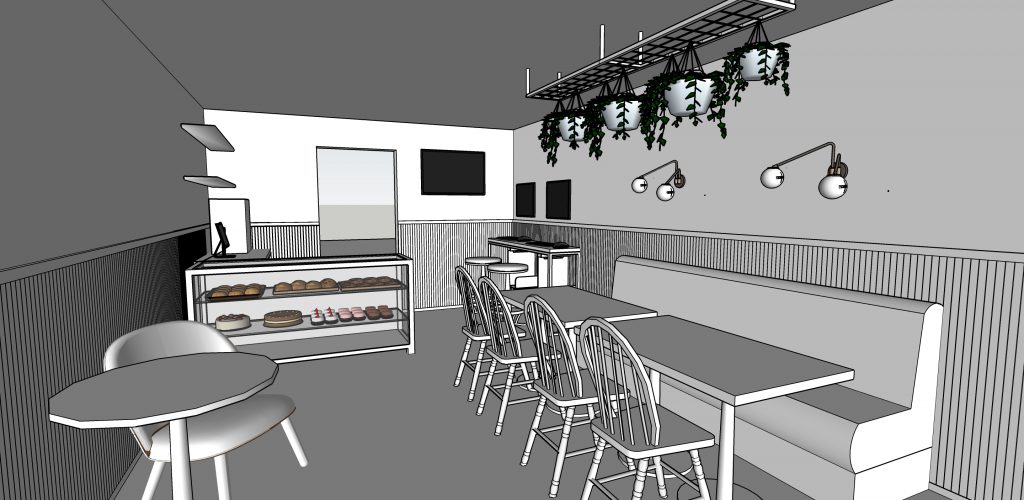There are many different interior design companies across Liverpool, Manchester and Cheshire offering varying levels of service from styling and home staging, right through to online interior design. Due to this, it’s really important to know what you are getting for your money and have a full understanding of the interior design process.
A misunderstood profession
Interior design can be a very misunderstood profession and is often pigeon holed into the same category as an interior stylist, interior decorator and soft furnishings supplier. Whilst we do often include those services too, interior designers cover so much more than that and have a very broad range of expertise and skills.
An interior designer offering the full service is probably better understood as a spacial designer and project manager. We work closely with architects, building contractors and suppliers to ensure a project runs smoothly from start to finish. Whilst we can help with the smaller aspects of a project such as paint colours, mood boards, space planning or product sourcing, we can also work as part of a wider team of contractors. Our role is to ensure a project runs efficiently throughout the different stages from design and planning through to organising and overseeing an installation if required to do so.
Qualifications and health and safety
A fully qualified interior designer is trained to understand scaled drawings to work in conjunction with an architect. We can create detailed drawings for contractors to work to and we understand all of the health and safety regulations and restrictions that are so important when working on the renovation of a property.
Interior design programmes and software
We use programmes such as AutoCAD, Sketch-up and Photoshop to create comprehensive design proposals for you as a client and for the contractor to work to. And we also use project management software, design schedules and tools to ensure a project stays organised and runs seamlessly.
Interior design process at Natalie Holden Interiors
At Natalie Holden Interiors we offer a very flexible interior design service, with advice consultations, concept design, full interior design and design support through to installation. If you require the full turn key service, we have a large network of recommended partners that we work with and can manage your project from concept to completion. We can also work remotely if you aren’t local or live overseas.
Free Consultation
In this consultation we’ll discuss your project and what you require assistance with. This can either take place over the phone or zoom, or for a larger project it may require a site visit.
Tailored Quotation
Once we understand your design brief, we’ll prepare a tailored quotation with an overview of the scope of works discussed.
Deposit
Once you approve your quotation we’ll send a booking confirmation and design agreement, along with your invoice to make a 50% deposit prior to the first consultation.
Initial Consultation / Measure
We’ll book in your first consultation on site where we will discuss the design brief in more detail. We will take photographs and measurements of the interior, check access and look over architectural plans if the space hasn’t been built yet. We will discuss your vision; the style, function and needs of the space and you can show us any example interiors/research/Pinterest boards you may have have already gathered.
Stage 1; Explore
A conceptual mood board and proposed general layout will be sent to you for your approval to firm up the design style and overall colour scheme. This is an opportunity to give feedback before the detailed design stage and product sourcing.

Stage 2; Refine
In this stage we may be involved on varying levels depending on the scope of works approved, however generally at this stage we will fine tune the design with specific product proposals (ie furniture, paint colours, artwork, soft furnishings, lighting and flooring), we’ll work on the more technical detailed aspects of the design and provide detailed joinery drawings if required, wall elevations if required, tile layouts and drawings for tradespeople to work to for the implementation. The final design presentation will include product images of all products sourced, including a breakdown of costings and where to buy from.

CGIs or 3D sketch views
You may decide to add on our CGI package if you’d like to visualise the space before you commit to buying products and implement the design. This is an add on option to our usual interior design fee.


Stage 3; Support
Once the design has been approved and signed off by you, we can support you throughout the implementation of the design by creating a schedule of works for the builder/ trades, attending interim site visits with the builder, e-mail and telephone support throughout the project, ordering products on behalf of you and organising deliveries. This is also an optional add on to our design fee.
Have a look at the services we offer and get in touch to arrange your free consultation. We can discuss what approach will work best for you.
We work with clients across Liverpool, Cheshire, Manchester and Lancashire for our full service design and internationally with our remote design services.
If you’d like to understand more about the benefits of hiring an interior designer you can find out more here.
Unfortunately, when it comes to designing an apartment, I become feeling not quite comfortable. I am not able to imagine how it will look like!